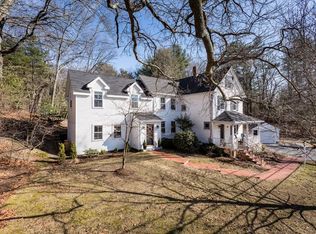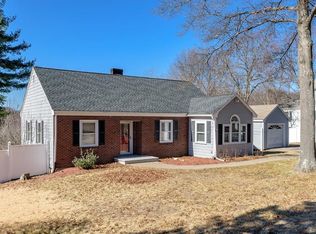Sold for $2,056,000 on 04/30/24
$2,056,000
108 Grove St, Lexington, MA 02420
5beds
3,909sqft
Single Family Residence
Built in 1996
0.69 Acres Lot
$2,135,600 Zestimate®
$526/sqft
$6,991 Estimated rent
Home value
$2,135,600
$1.99M - $2.31M
$6,991/mo
Zestimate® history
Loading...
Owner options
Explore your selling options
What's special
Amazing move-in-ready Mark Moore built home steps from the new Estabrook elementary school that has 5 BR's and 3.5 bathrooms. Walk through the 2 story foyer into the new oversized chef's kitchen with a huge island, a double wall oven, S+S appliances & separate dining area which has a slider to an enclosed screened porch. A wet bar at one end of the kitchen leads into the formal DR that can accomodate upto 16, the other end of the kitchen is the LR with a fireplace and a slider to a deck. Also off of foyer is a seperate home office closed off by French Doors. The upper level has 4 large BR's that all have brand new hardwood floors.The primary suite has a huge bathroom area with a walk-in closet and 3 additional closests.The lower level is finished wth a BR, a FR that has a slider to the backyard, an exercise room, a full bathroom and there is still a very large workshop/storage area. The park like yard overlooks a huge conservation area. The 2 car heated garage completes this home.
Zillow last checked: 8 hours ago
Listing updated: April 30, 2024 at 10:22am
Listed by:
Robert Cohen 781-290-7331,
Coldwell Banker Realty - Lexington 781-862-2600
Bought with:
Danny Zheng
Keller Williams Realty
Source: MLS PIN,MLS#: 73210561
Facts & features
Interior
Bedrooms & bathrooms
- Bedrooms: 5
- Bathrooms: 4
- Full bathrooms: 3
- 1/2 bathrooms: 1
Primary bedroom
- Features: Bathroom - Full, Walk-In Closet(s), Flooring - Hardwood, Cable Hookup
- Level: Second
- Area: 223.78
- Dimensions: 16.7 x 13.4
Bedroom 2
- Features: Walk-In Closet(s), Flooring - Hardwood, Cable Hookup
- Level: Second
- Area: 170.28
- Dimensions: 13.2 x 12.9
Bedroom 3
- Features: Walk-In Closet(s), Flooring - Hardwood
- Level: Second
- Area: 145.2
- Dimensions: 13.2 x 11
Bedroom 4
- Features: Closet, Flooring - Hardwood
- Area: 152.95
- Dimensions: 13.3 x 11.5
Bedroom 5
- Features: Closet, Flooring - Wall to Wall Carpet, Cable Hookup
- Level: Basement
- Area: 157.38
- Dimensions: 12.9 x 12.2
Primary bathroom
- Features: Yes
Bathroom 1
- Features: Bathroom - Half, Flooring - Stone/Ceramic Tile
- Level: First
- Area: 41.08
- Dimensions: 7.9 x 5.2
Bathroom 2
- Features: Bathroom - Full, Bathroom - Double Vanity/Sink, Bathroom - With Tub & Shower, Cathedral Ceiling(s), Flooring - Stone/Ceramic Tile, Hot Tub / Spa
- Level: Second
- Area: 154.44
- Dimensions: 13.2 x 11.7
Bathroom 3
- Features: Bathroom - Full, Bathroom - Double Vanity/Sink, Bathroom - With Tub & Shower, Flooring - Stone/Ceramic Tile
- Level: Second
- Area: 64
- Dimensions: 8 x 8
Dining room
- Features: Flooring - Hardwood, Chair Rail, Remodeled, Lighting - Overhead, Crown Molding
- Level: Main,First
- Area: 227.04
- Dimensions: 17.2 x 13.2
Family room
- Features: Walk-In Closet(s), Flooring - Wall to Wall Carpet, Cable Hookup, Exterior Access, Recessed Lighting, Slider, Storage, Lighting - Pendant
- Level: Basement
- Area: 495.6
- Dimensions: 23.6 x 21
Kitchen
- Features: Flooring - Hardwood, Pantry, Countertops - Stone/Granite/Solid, Countertops - Upgraded, Kitchen Island, Wet Bar, Cabinets - Upgraded, Cable Hookup, Exterior Access, Open Floorplan, Recessed Lighting, Remodeled, Slider, Stainless Steel Appliances, Storage, Wine Chiller, Lighting - Pendant, Crown Molding
- Level: Main,First
- Area: 343.2
- Dimensions: 26 x 13.2
Living room
- Features: Skylight, Cathedral Ceiling(s), Ceiling Fan(s), Flooring - Hardwood, Cable Hookup, Deck - Exterior, Exterior Access, Open Floorplan, Remodeled, Slider, Sunken
- Level: Main,First
- Area: 279.3
- Dimensions: 21 x 13.3
Office
- Features: Flooring - Hardwood, French Doors, Cable Hookup
- Level: Main
- Area: 146.06
- Dimensions: 13.4 x 10.9
Heating
- Central, Forced Air, Oil
Cooling
- Central Air
Appliances
- Laundry: Laundry Closet, Flooring - Stone/Ceramic Tile, Main Level, Electric Dryer Hookup, Washer Hookup, Sink, First Floor
Features
- Bathroom - Full, Bathroom - With Tub, Closet - Linen, Cable Hookup, Cathedral Ceiling(s), Closet, Open Floorplan, Recessed Lighting, Lighting - Sconce, Dining Area, Slider, Bathroom, Home Office, Foyer, Exercise Room, Kitchen, Central Vacuum, Wet Bar, Wired for Sound
- Flooring: Carpet, Hardwood, Stone / Slate, Flooring - Stone/Ceramic Tile, Flooring - Hardwood, Flooring - Wall to Wall Carpet
- Doors: French Doors
- Windows: Storm Window(s), Screens
- Basement: Full,Finished,Walk-Out Access,Interior Entry,Radon Remediation System,Concrete
- Number of fireplaces: 1
- Fireplace features: Living Room
Interior area
- Total structure area: 3,909
- Total interior livable area: 3,909 sqft
Property
Parking
- Total spaces: 4
- Parking features: Attached, Garage Door Opener, Heated Garage, Garage Faces Side, Insulated, Paved Drive, Shared Driveway, Off Street, Paved
- Attached garage spaces: 2
- Has uncovered spaces: Yes
Features
- Patio & porch: Porch, Porch - Enclosed, Deck
- Exterior features: Porch, Porch - Enclosed, Deck, Rain Gutters, Sprinkler System, Screens
Lot
- Size: 0.69 Acres
- Features: Easements, Cleared, Gentle Sloping
Details
- Parcel number: 558522
- Zoning: RO
Construction
Type & style
- Home type: SingleFamily
- Architectural style: Colonial
- Property subtype: Single Family Residence
Materials
- Frame
- Foundation: Concrete Perimeter
- Roof: Shingle
Condition
- Year built: 1996
Utilities & green energy
- Electric: 200+ Amp Service
- Sewer: Public Sewer
- Water: Public
- Utilities for property: for Electric Range, for Electric Oven, for Electric Dryer, Washer Hookup, Icemaker Connection
Community & neighborhood
Security
- Security features: Security System
Community
- Community features: Public Transportation, Shopping, Pool, Tennis Court(s), Park, Walk/Jog Trails, Stable(s), Golf, Medical Facility, Bike Path, Conservation Area, Highway Access, House of Worship, Private School, Public School
Location
- Region: Lexington
- Subdivision: Estebrook Elementry School Neighborhood
Other
Other facts
- Road surface type: Paved
Price history
| Date | Event | Price |
|---|---|---|
| 4/30/2024 | Sold | $2,056,000+8.3%$526/sqft |
Source: MLS PIN #73210561 | ||
| 3/20/2024 | Contingent | $1,899,000$486/sqft |
Source: MLS PIN #73210561 | ||
| 3/12/2024 | Listed for sale | $1,899,000+85.3%$486/sqft |
Source: MLS PIN #73210561 | ||
| 6/29/2005 | Sold | $1,025,000+74%$262/sqft |
Source: Public Record | ||
| 7/28/1997 | Sold | $589,000+194.5%$151/sqft |
Source: Public Record | ||
Public tax history
| Year | Property taxes | Tax assessment |
|---|---|---|
| 2025 | $22,051 +3.2% | $1,803,000 +3.4% |
| 2024 | $21,364 +1.5% | $1,744,000 +7.7% |
| 2023 | $21,047 +5.5% | $1,619,000 +12% |
Find assessor info on the county website
Neighborhood: 02420
Nearby schools
GreatSchools rating
- 9/10Joseph Estabrook Elementary SchoolGrades: K-5Distance: 0.2 mi
- 9/10Wm Diamond Middle SchoolGrades: 6-8Distance: 1 mi
- 10/10Lexington High SchoolGrades: 9-12Distance: 2.3 mi
Schools provided by the listing agent
- Elementary: Estabrook
- Middle: Diamond
- High: Lexington
Source: MLS PIN. This data may not be complete. We recommend contacting the local school district to confirm school assignments for this home.
Get a cash offer in 3 minutes
Find out how much your home could sell for in as little as 3 minutes with a no-obligation cash offer.
Estimated market value
$2,135,600
Get a cash offer in 3 minutes
Find out how much your home could sell for in as little as 3 minutes with a no-obligation cash offer.
Estimated market value
$2,135,600

