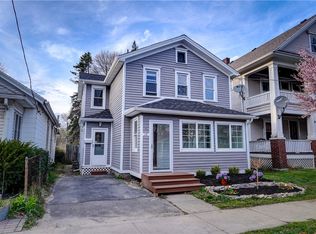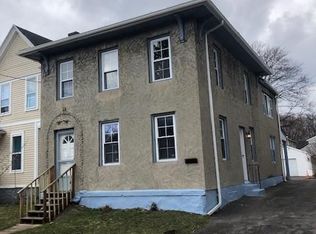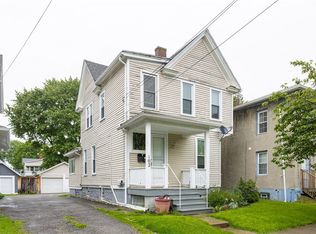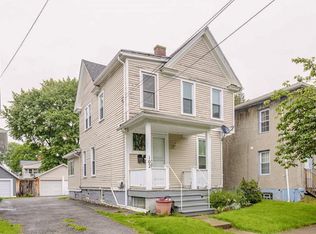Private entry with a huge foyer offering hardwoods The 1st level offers an open floor plan w/ a spacious living room wall/wall carpeting &15 feet ceiling through out! kitchen offers stainless steal appl, granite counter tops glass windowed cabinets open to the living room GREAT for entertainment!1st level master bedroom w/ hardwoods bay windows & a great view of the private court yard. 2nd bedroom w/ loft & direct private access to an AMAZING court yard Lower level offers wall/wall carpeting spacious 3rd BR w/ lvng space Wash/dryer incld 2 offst prkg spots plenty of outdoor green space!
This property is off market, which means it's not currently listed for sale or rent on Zillow. This may be different from what's available on other websites or public sources.



