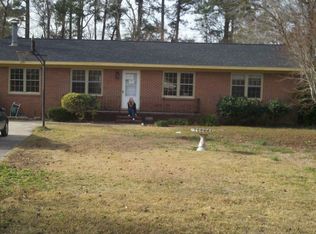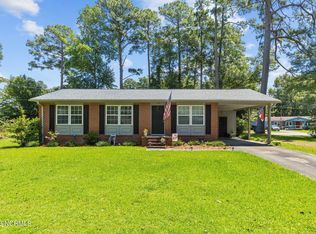Sold for $225,000 on 06/13/24
$225,000
108 Greenway Court, Havelock, NC 28532
3beds
1,431sqft
Single Family Residence
Built in 1965
0.44 Acres Lot
$229,800 Zestimate®
$157/sqft
$1,765 Estimated rent
Home value
$229,800
$205,000 - $257,000
$1,765/mo
Zestimate® history
Loading...
Owner options
Explore your selling options
What's special
WOW This Beautiful and VERY Well Maintained 3 Bedroom 2 Bath Home sits on almost 1/2 acre lot inside the beautiful Ketner Heights neighborhood section called Whispering Pines. The seller had the original Hardwood floors restored throughout and they are MAGNIFICENT!!! They then created a Home Theater Bonus Room and a Laundry/Pantry/Mud Room behind it!!! Fresh Paint and REAL WOOD CABINETS make this home a charmer!!! The Backsplash is tiled also!!!There also is a Stainless Steel Double Oven Stove and Matching Dishwasher and Microwave!!! The Architectural Roof was installed in 2018 and the HVAC has regular Maintenance. It was last serviced in 12/2023!!! The beautiful Corner Fireplace was installed in 2018!!! The Home has not Just ONE Pantry BUT 2 and there is also additional storage in the home!!
Seller also maintains a Home Warranty on the home and will transfer it to the lucky new owner!!! Plenty of Parking on this lot also....Bring your Boat/RV for easy parking!!!!
Zillow last checked: 8 hours ago
Listing updated: September 22, 2025 at 12:32pm
Listed by:
Ellen Holmes Steeves Le 910-376-0058,
Brass Lantern Realty
Bought with:
Ellen Holmes Steeves Le, 270389
Brass Lantern Realty
Source: Hive MLS,MLS#: 100434196 Originating MLS: Carteret County Association of Realtors
Originating MLS: Carteret County Association of Realtors
Facts & features
Interior
Bedrooms & bathrooms
- Bedrooms: 3
- Bathrooms: 2
- Full bathrooms: 2
Primary bedroom
- Description: Walk in Closet
- Level: First
- Dimensions: 12 x 11
Bedroom 2
- Level: First
- Dimensions: 12 x 10
Bedroom 3
- Level: First
- Dimensions: 10 x 9
Bonus room
- Description: HOME THEATER ROOM
- Level: First
- Dimensions: 15 x 13
Kitchen
- Description: STAINLESS APPLIACES
- Level: First
- Dimensions: 20 x 14
Laundry
- Description: MUD ROOM/PANTRY 2
- Level: Second
- Dimensions: 13 x 8
Living room
- Description: GAS FIREPLACE
- Level: First
- Dimensions: 15 x 14
Heating
- Fireplace(s), Heat Pump
Cooling
- Central Air, Heat Pump
Appliances
- Included: Electric Oven, Built-In Microwave, See Remarks, Dishwasher
- Laundry: Laundry Room
Features
- Master Downstairs, Walk-in Closet(s), Mud Room, Ceiling Fan(s), Pantry, Walk-in Shower, Blinds/Shades, Gas Log, Walk-In Closet(s)
- Flooring: Carpet, Tile, Wood
- Doors: Storm Door(s)
- Basement: None
- Attic: Access Only
- Has fireplace: Yes
- Fireplace features: Gas Log
Interior area
- Total structure area: 1,431
- Total interior livable area: 1,431 sqft
Property
Parking
- Total spaces: 4
- Parking features: On Site, Unpaved
- Uncovered spaces: 4
Features
- Levels: One
- Stories: 1
- Patio & porch: Porch
- Exterior features: Storm Doors
- Pool features: None
- Fencing: None
Lot
- Size: 0.44 Acres
- Dimensions: 80 x 181 x 133 x 186
Details
- Additional structures: Storage
- Parcel number: 6045 028U
- Zoning: Res
- Special conditions: Standard
Construction
Type & style
- Home type: SingleFamily
- Property subtype: Single Family Residence
Materials
- Brick Veneer, Vinyl Siding
- Foundation: Brick/Mortar, Crawl Space
- Roof: Architectural Shingle,See Remarks
Condition
- New construction: No
- Year built: 1965
Utilities & green energy
- Sewer: Public Sewer
- Water: Public
- Utilities for property: Sewer Available, Water Available
Community & neighborhood
Location
- Region: Havelock
- Subdivision: Whispering Pines
Other
Other facts
- Listing agreement: Exclusive Right To Sell
- Listing terms: Cash,Conventional,FHA,VA Loan
- Road surface type: Paved
Price history
| Date | Event | Price |
|---|---|---|
| 6/13/2024 | Sold | $225,000-1.5%$157/sqft |
Source: | ||
| 4/21/2024 | Contingent | $228,500$160/sqft |
Source: | ||
| 4/4/2024 | Pending sale | $228,500$160/sqft |
Source: | ||
| 3/21/2024 | Listed for sale | $228,500+119.7%$160/sqft |
Source: | ||
| 8/16/2013 | Sold | $104,000-5.5%$73/sqft |
Source: | ||
Public tax history
| Year | Property taxes | Tax assessment |
|---|---|---|
| 2024 | $1,619 +3.3% | $133,930 |
| 2023 | $1,566 | $133,930 +30% |
| 2022 | -- | $103,030 |
Find assessor info on the county website
Neighborhood: 28532
Nearby schools
GreatSchools rating
- 2/10Graham A. Barden ElementaryGrades: PK-5Distance: 0.6 mi
- 9/10Tucker Creek MiddleGrades: 6-8Distance: 2.2 mi
- 5/10Havelock HighGrades: 9-12Distance: 2.4 mi
Schools provided by the listing agent
- Elementary: Graham A. Barden
- Middle: Tucker Creek
- High: Havelock
Source: Hive MLS. This data may not be complete. We recommend contacting the local school district to confirm school assignments for this home.

Get pre-qualified for a loan
At Zillow Home Loans, we can pre-qualify you in as little as 5 minutes with no impact to your credit score.An equal housing lender. NMLS #10287.
Sell for more on Zillow
Get a free Zillow Showcase℠ listing and you could sell for .
$229,800
2% more+ $4,596
With Zillow Showcase(estimated)
$234,396
