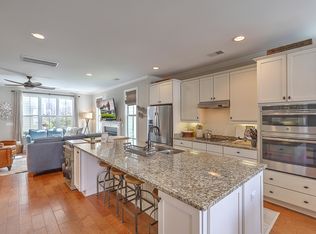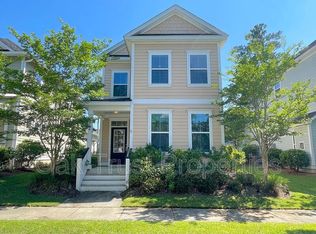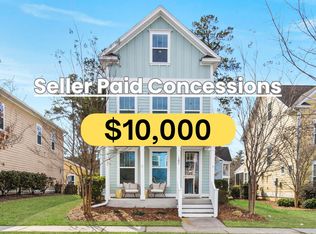Closed
$525,000
108 Green Grass Rd, Summerville, SC 29483
5beds
3,171sqft
Single Family Residence
Built in 2014
4,791.6 Square Feet Lot
$533,300 Zestimate®
$166/sqft
$2,986 Estimated rent
Home value
$533,300
$507,000 - $560,000
$2,986/mo
Zestimate® history
Loading...
Owner options
Explore your selling options
What's special
Move-in-ready and meticulously maintained! This 5 Bedroom home has space for everyone. Highlights include: Open floor plan, first floor bedroom suite, huge eat-in kitchen, butler's pantry, upstairs loft, custom closet organizers, second floor laundry, upstairs Master bedroom, and a unique FROG with a full bath that is accessed through the screen porch. This 5th Bedroom is a perfect guest suite or home office set up as you're away from the main home but still attached through the screen porch. This space also includes a large closet and new mini split AC unit. From the moment you enter the spacious foyer, you'll see how well kept and clean this home is. You'll walk by the formal dining room with wainscoting and into the spacious living area that connects to the kitchen with extralarge island, double wall oven/microwave, a gas cook top, and tons of counter space and cabinets. There's even a work station, a butler's pantry and a walk-in pantry - so much storage! Off the kitchen are double doors that lead to a screened in porch with a stacked stone fireplace and from here you can walk outside to a patio for grilling or access the FROG and 2 car garage. Upstairs you'll find a loft area - perfect for a playroom, homework station, or upstairs family room. This loft also splits the second floor into 2 zones giving plenty of privacy between the bedrooms. Towards the front of the home, you have 2 large secondary bedrooms and a hall bath with dual sinks and a sunny laundry room. Towards the back of the home, you have the private king-sized Master with 2 newly updated custom closets. The master bath has a double sink vanity and a large shower with glass doors. Truly a special home that you'll want to see! The Ponds is a master planned community with a 3000-acre nature conservancy, miles of hiking and golf cart trails, and the neighborhood club house is a beautifully restored historic farm house. So many things to do in the neighborhood - resort style pool, treehouse in an ancient oak tree, ball fields, 3 lakes for fishing and kayaking and even a YMCA and Fire/EMS located in the neighborhood.
Zillow last checked: 8 hours ago
Listing updated: May 17, 2024 at 11:45am
Listed by:
Coldwell Banker Realty
Bought with:
EXP Realty LLC
Source: CTMLS,MLS#: 24007752
Facts & features
Interior
Bedrooms & bathrooms
- Bedrooms: 5
- Bathrooms: 4
- Full bathrooms: 4
Heating
- Heat Pump
Cooling
- Central Air
Appliances
- Laundry: Electric Dryer Hookup, Washer Hookup
Features
- Ceiling - Smooth, High Ceilings, Kitchen Island, Walk-In Closet(s), Ceiling Fan(s), Entrance Foyer, In-Law Floorplan
- Flooring: Carpet, Ceramic Tile, Wood
- Number of fireplaces: 1
- Fireplace features: Gas Log, One, Other
Interior area
- Total structure area: 3,171
- Total interior livable area: 3,171 sqft
Property
Parking
- Total spaces: 2
- Parking features: Garage
- Garage spaces: 2
Features
- Levels: Two
- Stories: 2
- Entry location: Ground Level
- Patio & porch: Patio, Front Porch, Screened
Lot
- Size: 4,791 sqft
- Features: 0 - .5 Acre, Level
Details
- Parcel number: 1510308012000
Construction
Type & style
- Home type: SingleFamily
- Architectural style: Traditional
- Property subtype: Single Family Residence
Materials
- Cement Siding
- Foundation: Raised
- Roof: Architectural
Condition
- New construction: No
- Year built: 2014
Utilities & green energy
- Sewer: Public Sewer
- Water: Public
- Utilities for property: Dominion Energy, Dorchester Cnty Water and Sewer Dept
Community & neighborhood
Community
- Community features: Clubhouse, Park, Walk/Jog Trails
Location
- Region: Summerville
- Subdivision: The Ponds
Other
Other facts
- Listing terms: Relocation Property,Any,Cash,Conventional,VA Loan
Price history
| Date | Event | Price |
|---|---|---|
| 5/17/2024 | Sold | $525,000$166/sqft |
Source: | ||
| 4/9/2024 | Contingent | $525,000$166/sqft |
Source: | ||
| 3/28/2024 | Listed for sale | $525,000+32.9%$166/sqft |
Source: | ||
| 9/16/2020 | Sold | $395,000-1%$125/sqft |
Source: | ||
| 8/14/2020 | Pending sale | $399,000$126/sqft |
Source: Carolina One Real Estate - Trolley Road #20022185 Report a problem | ||
Public tax history
| Year | Property taxes | Tax assessment |
|---|---|---|
| 2024 | $3,146 +11.3% | $22,634 +43.7% |
| 2023 | $2,827 +1.2% | $15,752 |
| 2022 | $2,793 | $15,752 |
Find assessor info on the county website
Neighborhood: 29483
Nearby schools
GreatSchools rating
- 6/10Knightsville Elementary SchoolGrades: PK-5Distance: 2.1 mi
- 4/10Gregg Middle SchoolGrades: 6-8Distance: 2.5 mi
- 6/10Summerville High SchoolGrades: 9-12Distance: 2.5 mi
Schools provided by the listing agent
- Elementary: Sand Hill
- Middle: Gregg
- High: Summerville
Source: CTMLS. This data may not be complete. We recommend contacting the local school district to confirm school assignments for this home.
Get a cash offer in 3 minutes
Find out how much your home could sell for in as little as 3 minutes with a no-obligation cash offer.
Estimated market value$533,300
Get a cash offer in 3 minutes
Find out how much your home could sell for in as little as 3 minutes with a no-obligation cash offer.
Estimated market value
$533,300


