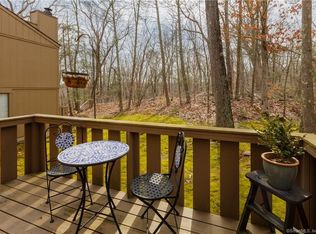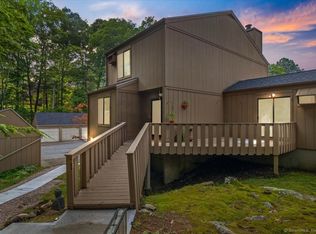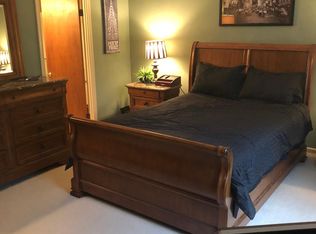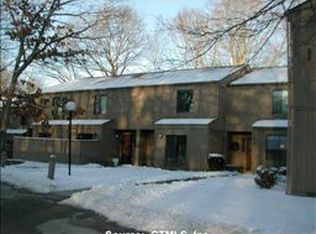Welcome to the largest and most private unit in the desirable complex of Walden III. For those who desire the conveniences of condo living but require enough space to spread out, this well maintained Townhouse is for you. This end unit offers almost 1,700 sq ft of living space in the main area with an additional 850 sq ft in the partially finished, walkout lower level. The large eat-in Kitchen has a walk-in pantry. The open floor plan of the combined Dining and Living rooms are huge. The Living room boasts a wood burning fireplace. Each floor has its own private deck that overlooks the woods (no parking lot views from this unit). Two large Bedrooms on the second floor each with their own private, full bath and spacious closets. Laundry area is conveniently located on this second level. This unit also has 2 garage spaces! The Walden community in the shoreline town of Guilford is conveniently located within short distances to the historic town Green, highway, train and shopping. HOA fee includes heat and hot water. Professional photos will be uploaded on Friday.
This property is off market, which means it's not currently listed for sale or rent on Zillow. This may be different from what's available on other websites or public sources.



