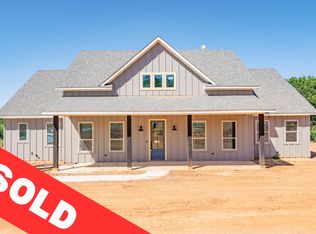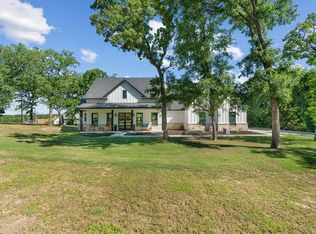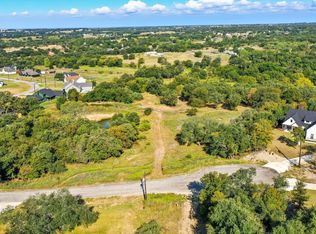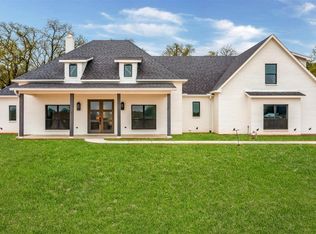Sold
Price Unknown
108 Grace View Rd, Weatherford, TX 76088
4beds
3,487sqft
Farm, Single Family Residence
Built in 2023
2.01 Acres Lot
$682,500 Zestimate®
$--/sqft
$5,524 Estimated rent
Home value
$682,500
$635,000 - $737,000
$5,524/mo
Zestimate® history
Loading...
Owner options
Explore your selling options
What's special
** PRICED TO SELL QUICK! Move- in with INSTANT equity! Back on Market at no fault to the Seller **
With only 5 minutes to get to I-20 , and 10 minutes to shopping & restaurants, don't miss this incredible opportunity to own a peaceful retreat that offers both modern comfort and rural charm!
Experience the perfect blend of country tranquility and modern sophistication in this stunning custom-built home, nestled on a serene 2-acre lot with no HOA. The open-concept floor plan seamlessly connects the living, dining, and kitchen areas, creating an inviting space for everyday living and entertaining.
Designed with style and functionality in mind, this home features elegant modern finishes, rich hardwood floors, and a gourmet kitchen complete with a gas cooktop, double ovens, and a spacious island with bar seating, ideal for both cooking and hosting!
The luxurious primary suite offers the ultimate retreat, boasting a spa-like ensuite and a walk-in closet with built-in shelving for maximum organization. The additional bedrooms are generously sized, each with their own walk-in closet, and share a convenient Jack-and-Jill bathroom, ensuring both comfort and privacy for the entire family.
For added convenience, the home is equipped with an upgraded water filtration system, including a reverse osmosis tap in the kitchen for purified drinking water.
Step outside to your private oasis, where the fully fenced backyard provides both security and breathtaking views of the surrounding landscape. Embrace the charm of country living with the freedom to have horses, chickens, and other animals, all while still enjoying easy access to nearby amenities. There is plenty of space to build a shop or barn at the back of the property. A chicken coop and five laying hens can even be conveyed with the property upon request.
Zillow last checked: 8 hours ago
Listing updated: August 25, 2025 at 09:29am
Listed by:
Nicole Tweedy 817-883-4787,
Monument Realty 214-705-7827
Bought with:
Rachel Eigenmann
eXp Realty LLC
Source: NTREIS,MLS#: 20916646
Facts & features
Interior
Bedrooms & bathrooms
- Bedrooms: 4
- Bathrooms: 4
- Full bathrooms: 2
- 1/2 bathrooms: 2
Primary bedroom
- Features: Closet Cabinetry, Ceiling Fan(s), Dual Sinks, En Suite Bathroom, Garden Tub/Roman Tub, Separate Shower, Walk-In Closet(s)
- Level: First
- Dimensions: 16 x 15
Bedroom
- Features: Ceiling Fan(s), Walk-In Closet(s)
- Level: First
- Dimensions: 16 x 11
Bedroom
- Features: Ceiling Fan(s), Walk-In Closet(s)
- Level: First
- Dimensions: 11 x 16
Bedroom
- Features: Ceiling Fan(s)
- Level: Second
- Dimensions: 22 x 25
Primary bathroom
- Features: Dual Sinks, En Suite Bathroom, Stone Counters, Sitting Area in Primary, Separate Shower
- Level: First
- Dimensions: 16 x 15
Dining room
- Level: First
- Dimensions: 11 x 20
Other
- Features: Dual Sinks, Jack and Jill Bath, Stone Counters
- Level: First
- Dimensions: 10 x 12
Half bath
- Level: First
- Dimensions: 5 x 5
Half bath
- Level: Second
- Dimensions: 5 x 7
Laundry
- Features: Built-in Features
- Level: First
- Dimensions: 15 x 9
Living room
- Features: Ceiling Fan(s), Fireplace
- Level: First
- Dimensions: 19 x 22
Office
- Level: First
- Dimensions: 11 x 5
Office
- Level: Second
- Dimensions: 5 x 11
Heating
- Central, Electric, ENERGY STAR Qualified Equipment, Fireplace(s)
Cooling
- Central Air, Ceiling Fan(s), Electric, ENERGY STAR Qualified Equipment
Appliances
- Included: Built-In Gas Range, Double Oven, Dishwasher, Disposal, Gas Range, Microwave
Features
- Built-in Features, Chandelier, Decorative/Designer Lighting Fixtures, Eat-in Kitchen, High Speed Internet, Kitchen Island, Open Floorplan, Pantry, Natural Woodwork, Walk-In Closet(s), Wired for Sound
- Has basement: No
- Number of fireplaces: 1
- Fireplace features: Family Room, Gas, Gas Starter, Wood Burning
Interior area
- Total interior livable area: 3,487 sqft
Property
Parking
- Total spaces: 2
- Parking features: Concrete, Garage Faces Side
- Attached garage spaces: 2
Features
- Levels: Two
- Stories: 2
- Patio & porch: Covered
- Exterior features: Rain Gutters
- Pool features: None
- Fencing: Fenced,Metal,Pipe
Lot
- Size: 2.01 Acres
- Features: Acreage, Back Yard, Cul-De-Sac, Lawn, Pond on Lot, Many Trees, Sprinkler System
Details
- Additional structures: Poultry Coop
- Parcel number: R000119438
Construction
Type & style
- Home type: SingleFamily
- Architectural style: Modern,Farmhouse
- Property subtype: Farm, Single Family Residence
Materials
- Board & Batten Siding, Rock, Stone
- Foundation: Slab
- Roof: Composition
Condition
- Year built: 2023
Utilities & green energy
- Sewer: Aerobic Septic
- Water: Well
- Utilities for property: Propane, Septic Available, Water Available
Community & neighborhood
Security
- Security features: Smoke Detector(s)
Location
- Region: Weatherford
- Subdivision: Grace View Estates
Other
Other facts
- Listing terms: Cash,Conventional,FHA,USDA Loan,VA Loan
Price history
| Date | Event | Price |
|---|---|---|
| 8/23/2025 | Sold | -- |
Source: NTREIS #20916646 Report a problem | ||
| 8/14/2025 | Pending sale | $675,000$194/sqft |
Source: NTREIS #20916646 Report a problem | ||
| 8/1/2025 | Listing removed | $675,000$194/sqft |
Source: NTREIS #20916646 Report a problem | ||
| 7/29/2025 | Contingent | $675,000$194/sqft |
Source: NTREIS #20916646 Report a problem | ||
| 7/8/2025 | Price change | $675,000-3.6%$194/sqft |
Source: NTREIS #20916646 Report a problem | ||
Public tax history
Tax history is unavailable.
Neighborhood: 76088
Nearby schools
GreatSchools rating
- 7/10Wright Elementary SchoolGrades: PK-5Distance: 3.2 mi
- 6/10Hall Middle SchoolGrades: 6-8Distance: 3.4 mi
- 4/10Weatherford High SchoolGrades: 9-12Distance: 4.2 mi
Schools provided by the listing agent
- Elementary: Wright
- Middle: Hall
- High: Weatherford
- District: Weatherford ISD
Source: NTREIS. This data may not be complete. We recommend contacting the local school district to confirm school assignments for this home.
Get a cash offer in 3 minutes
Find out how much your home could sell for in as little as 3 minutes with a no-obligation cash offer.
Estimated market value$682,500
Get a cash offer in 3 minutes
Find out how much your home could sell for in as little as 3 minutes with a no-obligation cash offer.
Estimated market value
$682,500



