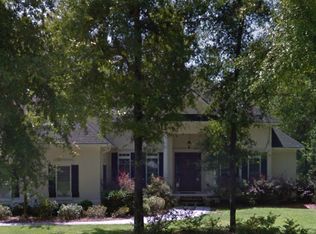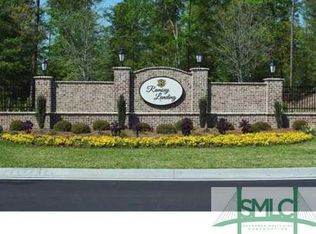THE "CAROLINA" PLAN BY WINCHESTER HOMEBUILDERS. A BEAUTIFUL 5 BEDROOM 3.5 BATH HOME ON .51 ACRE LOT. LOCATED IN RAMSEY LANDING, A SECLUDED GATED COMMUNITY WITH LARGE LOTS. THE CAROLINA PLAN HAS AN OPEN FLOOR PLAN. MASTER BEDROOM ON THE MAIN LEVEL, MASTER BATH WITH SEPARATE DESIGNER TILE SHOWER AND GARDEN SUB. GOURMET KITCHEN W/ WALL OVEN AND BUILT IN MICROWAVE, SEPARATE COOK TOP, FARM HOUSE SINK AND OVER SIZED ISLAND! LUXURY VINYL PLANK FLOOR THROUGH OUT THE COMMON AREAS. UPDATED TRIM PACKAGE. STONE FIREPLACE IN THE GREAT ROOM. WOOD STAIRS W/ CRAFTMAN STYLE SPINDLES. TILE FLOOR IN ALL WET AREAS. GRANITE IN KITCHEN AND MASTER BATHROOM. VENETIAN MARBLE IN GUEST BATHROOMS. SIDE ENTRY GARAGE AND COVERED PORCHES ON THE FRONT AND BACK OF THIS AMAZING HOME.
This property is off market, which means it's not currently listed for sale or rent on Zillow. This may be different from what's available on other websites or public sources.

