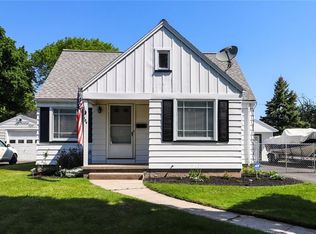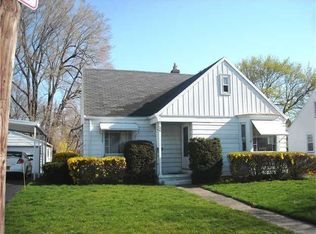Closed
$225,000
108 Glenthorne Rd, Rochester, NY 14615
2beds
1,275sqft
Single Family Residence
Built in 1946
6,433.81 Square Feet Lot
$236,700 Zestimate®
$176/sqft
$1,901 Estimated rent
Home value
$236,700
$222,000 - $253,000
$1,901/mo
Zestimate® history
Loading...
Owner options
Explore your selling options
What's special
Beautifully remodeled home! Brand new eat in kitchen with all new cabinets and granite counters. All new luxury vinyl plank flooring and freshly painted throughout. All brand-new vinyl replacement windows. This home has 2 bedrooms on the first floor and the potential for a third bedroom on the second floor (approximately 400 sq.ft). There is 425 additional square feet in the finished basement. Fully fenced yard with a large backyard and patio too! Do not wait to see this one! Delayed negotiations until Tuesday February 18 @ 1:00.
Zillow last checked: 8 hours ago
Listing updated: March 26, 2025 at 05:47am
Listed by:
Debra Sharp 585-749-0229,
Empire Realty Group
Bought with:
Andrew Hannan, 10301222706
Keller Williams Realty Greater Rochester
Source: NYSAMLSs,MLS#: R1588379 Originating MLS: Rochester
Originating MLS: Rochester
Facts & features
Interior
Bedrooms & bathrooms
- Bedrooms: 2
- Bathrooms: 2
- Full bathrooms: 1
- 1/2 bathrooms: 1
- Main level bathrooms: 1
- Main level bedrooms: 2
Heating
- Gas, Forced Air
Appliances
- Included: Dishwasher, Electric Oven, Electric Range, Freezer, Disposal, Gas Water Heater, Microwave
- Laundry: In Basement
Features
- Eat-in Kitchen, Granite Counters, Bedroom on Main Level, Convertible Bedroom
- Flooring: Luxury Vinyl
- Windows: Thermal Windows
- Basement: Finished
- Has fireplace: No
Interior area
- Total structure area: 1,275
- Total interior livable area: 1,275 sqft
Property
Parking
- Total spaces: 1
- Parking features: Detached, Garage, Garage Door Opener
- Garage spaces: 1
Features
- Patio & porch: Patio
- Exterior features: Blacktop Driveway, Fully Fenced, Patio
- Fencing: Full
Lot
- Size: 6,433 sqft
- Dimensions: 55 x 117
- Features: Near Public Transit, Rectangular, Rectangular Lot, Residential Lot
Details
- Parcel number: 26140007565000020570000000
- Special conditions: Standard
Construction
Type & style
- Home type: SingleFamily
- Architectural style: Cape Cod
- Property subtype: Single Family Residence
Materials
- Aluminum Siding, Blown-In Insulation, Copper Plumbing
- Foundation: Block
- Roof: Asphalt,Architectural,Shingle
Condition
- Resale
- Year built: 1946
Utilities & green energy
- Electric: Circuit Breakers
- Sewer: Connected
- Water: Connected, Public
- Utilities for property: Electricity Connected, Sewer Connected, Water Connected
Green energy
- Energy efficient items: Windows
Community & neighborhood
Location
- Region: Rochester
- Subdivision: Municipal 01
Other
Other facts
- Listing terms: Cash,Conventional,FHA,VA Loan
Price history
| Date | Event | Price |
|---|---|---|
| 3/21/2025 | Sold | $225,000+50.1%$176/sqft |
Source: | ||
| 2/19/2025 | Pending sale | $149,900$118/sqft |
Source: | ||
| 2/13/2025 | Listed for sale | $149,900+53.1%$118/sqft |
Source: | ||
| 6/6/2024 | Sold | $97,900+26.3%$77/sqft |
Source: Public Record Report a problem | ||
| 6/8/2012 | Sold | $77,500-0.5%$61/sqft |
Source: | ||
Public tax history
| Year | Property taxes | Tax assessment |
|---|---|---|
| 2024 | -- | $144,200 +69.6% |
| 2023 | -- | $85,000 |
| 2022 | -- | $85,000 |
Find assessor info on the county website
Neighborhood: Maplewood
Nearby schools
GreatSchools rating
- 5/10School 54 Flower City Community SchoolGrades: PK-6Distance: 2.6 mi
- NANortheast College Preparatory High SchoolGrades: 9-12Distance: 2.9 mi
Schools provided by the listing agent
- District: Rochester
Source: NYSAMLSs. This data may not be complete. We recommend contacting the local school district to confirm school assignments for this home.

