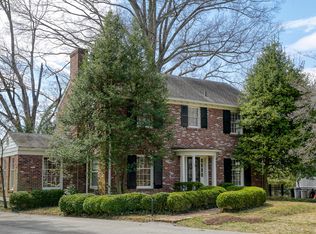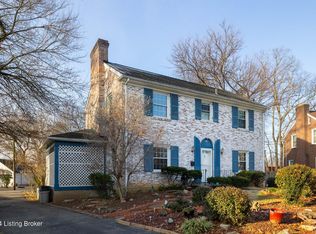Quintessential St. Matthews charm! This classic center hall brick colonial has been beautifully maintained and freshly landscaped. From the moment you enter, you'll be greeted with light-filled rooms, hardwood throughout, and floor to ceiling windows. The fireside living room, featuring southern shutters and original built-ins, opens to the inviting sunroom with vaulted ceilings. Across the foyer you'll find a generously sized dining room which conveniently opens to the kitchen. Enjoy morning coffee in the cozy breakfast nook, which offers lush views of the outside through the bay window. Upstairs you will find three bedrooms and a full bath. Out back, you will love spending time on the large private patio under a canopy of shade trees in the fully fenced back yard. Move-in and enjoy!
This property is off market, which means it's not currently listed for sale or rent on Zillow. This may be different from what's available on other websites or public sources.


