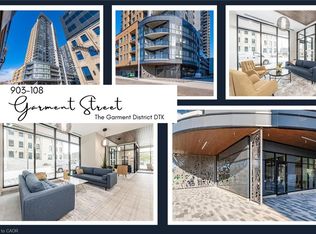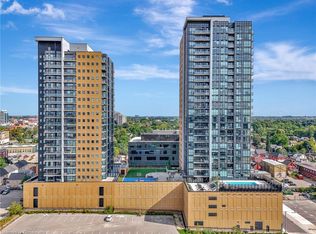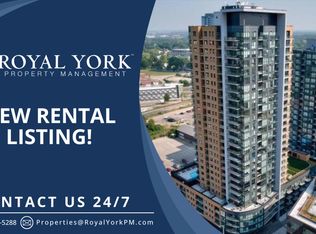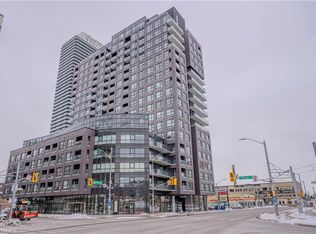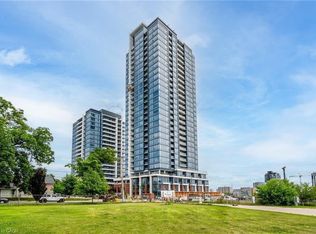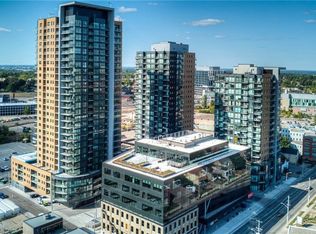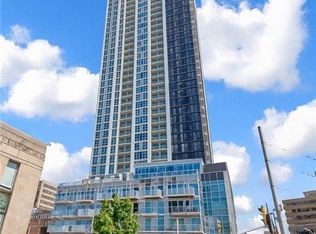108 Garment St #904, Kitchener, ON N2G 0E2
What's special
- 242 days |
- 8 |
- 0 |
Zillow last checked: 8 hours ago
Listing updated: September 22, 2025 at 09:11am
Scott Benson, Salesperson,
Real Broker Ontario Ltd.,
Non Member, Salesperson,
ReaL Broker Ontario Ltd., Brokerage
Facts & features
Interior
Bedrooms & bathrooms
- Bedrooms: 1
- Bathrooms: 1
- Full bathrooms: 1
- Main level bathrooms: 1
- Main level bedrooms: 1
Other
- Level: Main
- Area: 110.3
- Dimensions: 10ft. 0in. x 11ft. 3in.
Bathroom
- Description: This bathroom was made for handicap accessibility. Larger than other units.
- Features: 4-Piece
- Level: Main
- Area: 0
- Dimensions: 0 x 0
Den
- Level: Main
- Area: 28.21
- Dimensions: 4ft. 3in. x 7ft. 0in. x 0ft. 0in.
Kitchen
- Level: Main
- Area: 61.22
- Dimensions: 6ft. 11in. x 10ft. 2in.
Laundry
- Level: Main
Living room
- Level: Main
- Area: 121.83
- Dimensions: 10ft. 6in. x 12ft. 11in.
Heating
- Forced Air, Natural Gas
Cooling
- Central Air
Appliances
- Laundry: In-Suite
Features
- None
- Basement: None,Unfinished
- Has fireplace: No
Interior area
- Total structure area: 605
- Total interior livable area: 605 sqft
- Finished area above ground: 605
Video & virtual tour
Property
Parking
- Parking features: Covered
- Has garage: Yes
Features
- Patio & porch: Terrace
- Exterior features: Balcony
- Has private pool: Yes
- Pool features: Outdoor Pool
- Frontage type: East
Lot
- Features: Urban, City Lot, Hospital, Park, Public Transit, Schools
Details
- Parcel number: 237440110
- Zoning: 710R, 294U
Construction
Type & style
- Home type: Condo
- Architectural style: 1 Storey/Apt
- Property subtype: Condo/Apt Unit, Residential, Condominium
- Attached to another structure: Yes
Materials
- Stone
- Foundation: Poured Concrete
- Roof: Flat
Condition
- 0-5 Years
- New construction: No
- Year built: 2022
Utilities & green energy
- Sewer: Sewer (Municipal)
- Water: Municipal
Community & HOA
HOA
- Has HOA: Yes
- Amenities included: Elevator(s), Fitness Center, Party Room, Pool, Roof Deck
- Services included: Insurance, Building Maintenance, Cable TV, Central Air Conditioning, Common Elements, Heat, Internet, Parking, Trash
- HOA fee: C$540 monthly
Location
- Region: Kitchener
Financial & listing details
- Price per square foot: C$593/sqft
- Annual tax amount: C$3,341
- Date on market: 4/15/2025
- Inclusions: None, Ss Fridge, Stove, Dishwasher, Microwave, Washer, Dryer, Window Coverings, Light Fixtures
(905) 639-8888
By pressing Contact Agent, you agree that the real estate professional identified above may call/text you about your search, which may involve use of automated means and pre-recorded/artificial voices. You don't need to consent as a condition of buying any property, goods, or services. Message/data rates may apply. You also agree to our Terms of Use. Zillow does not endorse any real estate professionals. We may share information about your recent and future site activity with your agent to help them understand what you're looking for in a home.
Price history
Price history
| Date | Event | Price |
|---|---|---|
| 9/22/2025 | Price change | C$359,000+20.1%C$593/sqft |
Source: ITSO #40716818 Report a problem | ||
| 9/9/2025 | Price change | C$299,000-16.7%C$494/sqft |
Source: | ||
| 9/5/2025 | Listed for sale | C$359,000C$593/sqft |
Source: | ||
| 9/2/2025 | Contingent | C$359,000C$593/sqft |
Source: ITSO #40716818 Report a problem | ||
| 9/2/2025 | Pending sale | C$359,000C$593/sqft |
Source: | ||
Public tax history
Public tax history
Tax history is unavailable.Climate risks
Neighborhood: City Commercial Core
Nearby schools
GreatSchools rating
No schools nearby
We couldn't find any schools near this home.
- Loading
