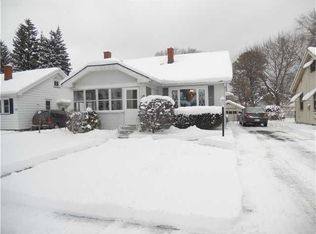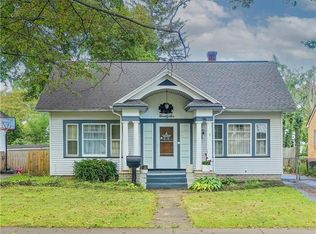Closed
$227,500
108 Garford Rd, Rochester, NY 14622
3beds
1,350sqft
Single Family Residence
Built in 1934
6,534 Square Feet Lot
$246,100 Zestimate®
$169/sqft
$2,367 Estimated rent
Home value
$246,100
$231,000 - $261,000
$2,367/mo
Zestimate® history
Loading...
Owner options
Explore your selling options
What's special
W O W!! Irondequoit CHARMER has it ALL! On a quiet side street, you'll find this beautiful home waiting for YOU! This home has SO MUCH NATURAL LIGHT! Replaced Vinyl Windows. This spacious layout provides an oversized kitchen with White Cabinets, Stainless Appliances, 2 pantries; a HUGE living room with HARDWOOD FLOORS and a Gas Fireplace, 2 Large Bedrooms & an Updated Full Bath on the 1st Floor! 3rd Bedroom is on the 2nd floor! Second Floor is perfect for a Primary Suite away from it all, or even a Teen Suite, with Bedroom, Closet, and a SECOND small Living/Office Area! *STUNNING* Enclosed (& Fully Insulated) Front Porch w/ HUGE Windows & Custom Shades! Soak up mornings with a coffee, or a late night breeze! Sure to be your favorite! Until you enter the FULLY FENCED BACK YARD! (even across the driveway), perfect for pets or little ones at play. 1 Car garage in the rear, but a GORGEOUS Trellis Covered Patio Area, with Fire Pit! BIG Basement w/ tons of storage, and Glass Block Windows. Only a few mins from DURAND EASTMAN PARK! Near Lake & Bay! Convenient Location & not far from 104! **OPEN HOUSE: Sunday May 19th from 12-2PM**. Delayed Negotiations; Offers due Monday May 20th at 5pm.
Zillow last checked: 8 hours ago
Listing updated: June 25, 2024 at 06:02am
Listed by:
Derek Pino 585-368-8306,
RE/MAX Realty Group
Bought with:
Derek Pino, 10401312251
RE/MAX Realty Group
Source: NYSAMLSs,MLS#: R1536616 Originating MLS: Rochester
Originating MLS: Rochester
Facts & features
Interior
Bedrooms & bathrooms
- Bedrooms: 3
- Bathrooms: 2
- Full bathrooms: 1
- 1/2 bathrooms: 1
- Main level bathrooms: 1
- Main level bedrooms: 2
Heating
- Gas, Forced Air
Cooling
- Central Air
Appliances
- Included: Dryer, Dishwasher, Electric Oven, Electric Range, Gas Water Heater, Refrigerator, Washer
- Laundry: In Basement
Features
- Attic, Eat-in Kitchen, Separate/Formal Living Room, Great Room, Pantry, Bedroom on Main Level, Main Level Primary
- Flooring: Hardwood, Varies
- Basement: Full
- Number of fireplaces: 1
Interior area
- Total structure area: 1,350
- Total interior livable area: 1,350 sqft
Property
Parking
- Total spaces: 1
- Parking features: Detached, Garage
- Garage spaces: 1
Features
- Levels: Two
- Stories: 2
- Patio & porch: Enclosed, Patio, Porch
- Exterior features: Blacktop Driveway, Fully Fenced, Patio
- Fencing: Full
Lot
- Size: 6,534 sqft
- Dimensions: 50 x 130
- Features: Residential Lot
Details
- Parcel number: 2634000771000003022000
- Special conditions: Standard
Construction
Type & style
- Home type: SingleFamily
- Architectural style: Cape Cod,Two Story
- Property subtype: Single Family Residence
Materials
- Aluminum Siding, Steel Siding
- Foundation: Block
- Roof: Asphalt
Condition
- Resale
- Year built: 1934
Utilities & green energy
- Electric: Circuit Breakers
- Sewer: Connected
- Water: Connected, Public
- Utilities for property: High Speed Internet Available, Sewer Connected, Water Connected
Community & neighborhood
Security
- Security features: Radon Mitigation System
Location
- Region: Rochester
- Subdivision: Arlington
Other
Other facts
- Listing terms: Cash,Conventional,FHA,VA Loan
Price history
| Date | Event | Price |
|---|---|---|
| 6/25/2024 | Sold | $227,500+42.3%$169/sqft |
Source: | ||
| 5/21/2024 | Pending sale | $159,900$118/sqft |
Source: | ||
| 5/16/2024 | Listed for sale | $159,900+51.6%$118/sqft |
Source: | ||
| 8/7/2017 | Sold | $105,500-6.6%$78/sqft |
Source: Public Record Report a problem | ||
| 7/12/2017 | Pending sale | $112,900$84/sqft |
Source: Nothnagle - Gates #R1041693 Report a problem | ||
Public tax history
| Year | Property taxes | Tax assessment |
|---|---|---|
| 2024 | -- | $162,000 |
| 2023 | -- | $162,000 +53.3% |
| 2022 | -- | $105,700 |
Find assessor info on the county website
Neighborhood: 14622
Nearby schools
GreatSchools rating
- NAIvan L Green Primary SchoolGrades: PK-2Distance: 0.7 mi
- 3/10East Irondequoit Middle SchoolGrades: 6-8Distance: 1.5 mi
- 6/10Eastridge Senior High SchoolGrades: 9-12Distance: 0.5 mi
Schools provided by the listing agent
- Middle: East Irondequoit Middle
- High: Eastridge Senior High
- District: East Irondequoit
Source: NYSAMLSs. This data may not be complete. We recommend contacting the local school district to confirm school assignments for this home.

