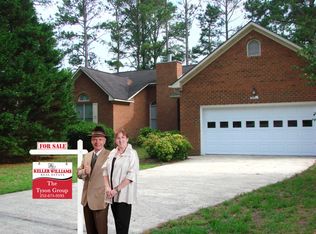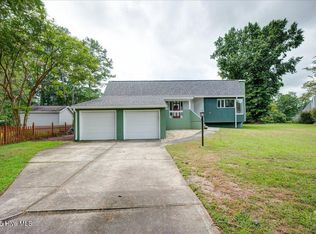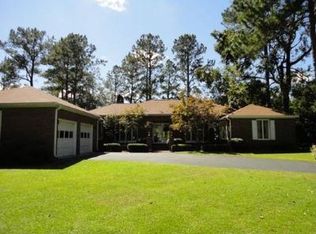Sold for $520,000 on 08/21/24
$520,000
108 Gangplank Road, New Bern, NC 28562
3beds
2,499sqft
Single Family Residence
Built in 1984
0.47 Acres Lot
$523,500 Zestimate®
$208/sqft
$2,353 Estimated rent
Home value
$523,500
$471,000 - $586,000
$2,353/mo
Zestimate® history
Loading...
Owner options
Explore your selling options
What's special
Motivated Seller! Welcome to your forever home at 108 Gangplank Road! This stunning one-story brick ranch, nestled in the picturesque community of The Lakes in River Bend, offers everything you need for luxury waterfront living.
Features: 3 Spacious Bedrooms: Including a serene master suite with french doors out to the deck with water views. Master bathroom recently updated with walk in shower. Guest bathroom with tub and half bath off the laundry room. Step out onto the large deck constructed with long lasting Trex Decking: Perfect for outdoor relaxation and entertaining. An all weather Sunroom to bask in the natural light with panoramic views of the lake. Formal Living and Dining Rooms: Ideal for hosting gatherings and family dinners. Family Room: Cozy up by the beautiful stone wood-burning fireplace. Eat-In Kitchen: Equipped with a double pantry for ample storage. A 2-Car Garage: Convenient and spacious for vehicles and storage with new garage doors. Private Boat Dock and Boat Slip: Enjoy direct access to the Trent River for all your boating adventures or picture fishing right off your dock! This home combines classic charm with some modern amenities, providing an unparalleled living experience. Imagine starting your mornings with a coffee on the deck, watching the sunrise over the lake, or winding down in the family room by the fire. The sunroom offers a tranquil space for reading or simply enjoying the view. The Lakes in River Bend is a sought after community known for its serene environment, friendly neighbors, and beautiful scenery. Don't miss out on this unique opportunity to own a piece of paradise. Schedule a private tour today and make 108 Gangplank Road your new waterfront sanctuary! Your Dream Home Awaits! Some neighborhood amenities have private memberships/Fees.
Zillow last checked: 8 hours ago
Listing updated: August 21, 2024 at 02:22pm
Listed by:
LAURIE LAMOTTE 910-265-0259,
Home Sweet Home Realty by Laurie LaMotte, LLC
Bought with:
Kathleen Howard, 346432
TYSON GROUP, REALTORS
THE TYSON GROUP STEVE & JANA, FIRM C13948, Jana 165101
TYSON GROUP, REALTORS
Source: Hive MLS,MLS#: 100449612 Originating MLS: Neuse River Region Association of Realtors
Originating MLS: Neuse River Region Association of Realtors
Facts & features
Interior
Bedrooms & bathrooms
- Bedrooms: 3
- Bathrooms: 3
- Full bathrooms: 2
- 1/2 bathrooms: 1
Primary bedroom
- Level: Main
- Dimensions: 16.4 x 13.3
Bedroom 2
- Level: Main
- Dimensions: 13.3 x 12.11
Bedroom 3
- Level: Main
- Dimensions: 11.5 x 12.11
Bathroom 1
- Description: In the Master Bedroom
- Level: Main
- Dimensions: 9.1 x 7.8
Bathroom 2
- Description: Guest Bath
- Level: Main
- Dimensions: 7.2 x 8.3
Bathroom 3
- Description: Half Bath
- Level: Main
- Dimensions: 3.8 x 6.1
Breakfast nook
- Level: Main
- Dimensions: 11.5 x 12.11
Dining room
- Level: Main
- Dimensions: 12 x 13.3
Family room
- Description: with stone fireplace
- Level: Main
- Dimensions: 16.5 x 19.3
Kitchen
- Level: Main
- Dimensions: 11.5 x 12.11
Laundry
- Level: Main
- Dimensions: 11.2 x 6.1
Living room
- Level: Main
- Dimensions: 19.6 x 13.3
Other
- Description: Hallway
- Level: Main
- Dimensions: 19.11 x 4.2
Other
- Description: Foyer
- Level: Main
- Dimensions: 6.8 x 12.1
Other
- Description: Walk-in Closet Master
- Level: Main
- Dimensions: 6.5 x 4.7
Sunroom
- Level: Main
- Dimensions: 12 x 13.3
Heating
- Forced Air, Electric
Cooling
- Heat Pump
Appliances
- Included: Vented Exhaust Fan, Electric Oven, See Remarks, Washer, Refrigerator, Dryer, Dishwasher
- Laundry: Laundry Room
Features
- Master Downstairs, Walk-in Closet(s), Vaulted Ceiling(s), Entrance Foyer, Ceiling Fan(s), Pantry, Walk-in Shower, Blinds/Shades, Walk-In Closet(s)
- Flooring: Carpet, Vinyl, Wood
- Attic: Access Only,Pull Down Stairs
Interior area
- Total structure area: 2,499
- Total interior livable area: 2,499 sqft
Property
Parking
- Total spaces: 2
- Parking features: Garage Faces Front, Concrete, Garage Door Opener, On Site
- Uncovered spaces: 2
Accessibility
- Accessibility features: None
Features
- Levels: One
- Stories: 1
- Patio & porch: Open, Covered, Deck, Porch
- Fencing: None
- Has view: Yes
- View description: Lake
- Has water view: Yes
- Water view: Lake
- Waterfront features: Bulkhead, Boat Dock
- Frontage type: Lakefront
Lot
- Size: 0.47 Acres
- Features: Cul-De-Sac, Boat Dock, Bulkhead
Details
- Parcel number: 8073B 063
- Zoning: Residential
- Special conditions: Standard
Construction
Type & style
- Home type: SingleFamily
- Property subtype: Single Family Residence
Materials
- Brick Veneer
- Foundation: Crawl Space
- Roof: Shingle
Condition
- New construction: No
- Year built: 1984
Utilities & green energy
- Sewer: Septic Tank
- Water: Public, Well
- Utilities for property: Natural Gas Available, Water Available, See Remarks
Community & neighborhood
Security
- Security features: Smoke Detector(s)
Location
- Region: New Bern
- Subdivision: River Bend
Other
Other facts
- Listing agreement: Exclusive Right To Sell
- Listing terms: Cash,Conventional,FHA,USDA Loan,VA Loan
- Road surface type: Paved
Price history
| Date | Event | Price |
|---|---|---|
| 8/21/2024 | Sold | $520,000-3.7%$208/sqft |
Source: | ||
| 7/14/2024 | Contingent | $540,000$216/sqft |
Source: | ||
| 7/3/2024 | Price change | $540,000-1.8%$216/sqft |
Source: | ||
| 6/12/2024 | Listed for sale | $550,000$220/sqft |
Source: | ||
| 6/6/2024 | Listing removed | -- |
Source: | ||
Public tax history
| Year | Property taxes | Tax assessment |
|---|---|---|
| 2024 | -- | $471,530 |
| 2023 | $3,407 | $471,530 +49.3% |
| 2022 | -- | $315,860 |
Find assessor info on the county website
Neighborhood: 28562
Nearby schools
GreatSchools rating
- 4/10Ben D Quinn ElementaryGrades: PK-5Distance: 1.7 mi
- 4/10H J Macdonald MiddleGrades: 6-8Distance: 4.2 mi
- 3/10New Bern HighGrades: 9-12Distance: 2.6 mi
Schools provided by the listing agent
- Elementary: Ben Quinn
- Middle: H. J. MacDonald
- High: New Bern
Source: Hive MLS. This data may not be complete. We recommend contacting the local school district to confirm school assignments for this home.

Get pre-qualified for a loan
At Zillow Home Loans, we can pre-qualify you in as little as 5 minutes with no impact to your credit score.An equal housing lender. NMLS #10287.
Sell for more on Zillow
Get a free Zillow Showcase℠ listing and you could sell for .
$523,500
2% more+ $10,470
With Zillow Showcase(estimated)
$533,970

