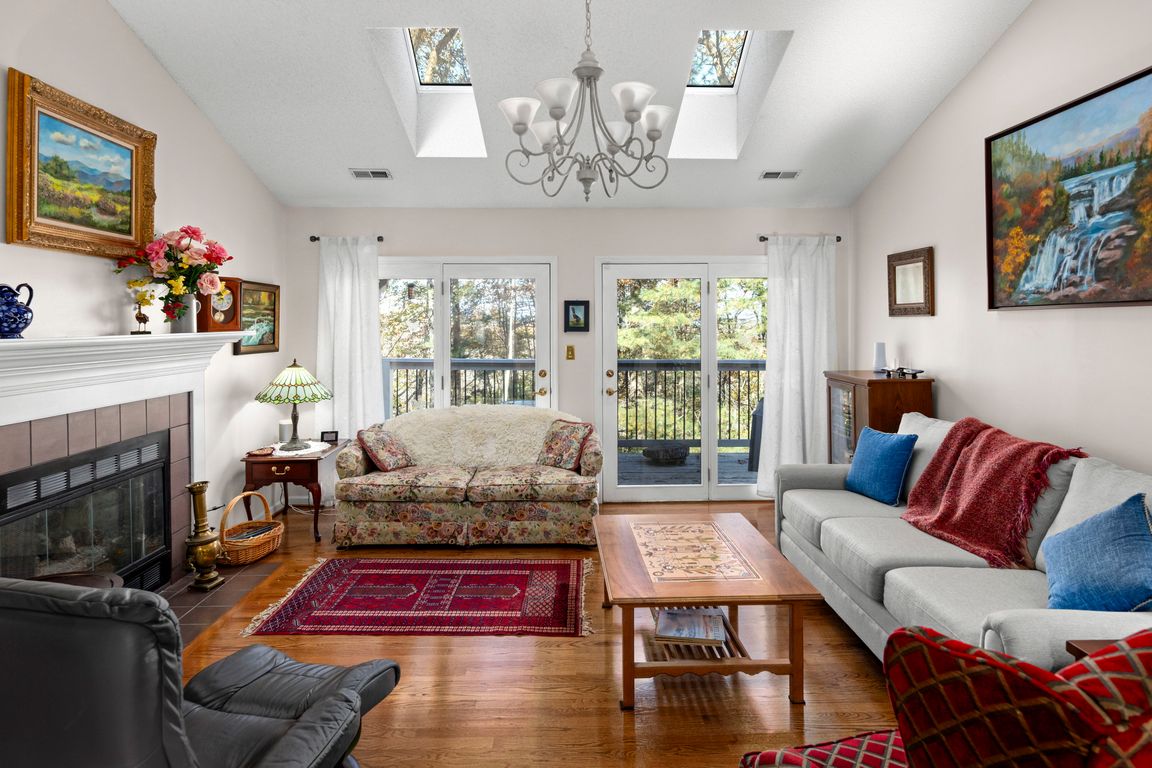
Active
$850,000
4beds
3,447sqft
108 Galloway Dr, Asheville, NC 28803
4beds
3,447sqft
Single family residence
Built in 1992
0.90 Acres
2 Attached garage spaces
$247 price/sqft
$300 annually HOA fee
What's special
Warm natural lightOpen floor planLush mature landscapingAbundant storagePrivate treehouse retreatPeaceful outdoor living
Welcome to 108 Galloway Drive, nestled in the serene Blake Mountain Estates community near Biltmore Park. Surrounded by lush, mature landscaping, this beautiful home feels like living in a private treehouse retreat. Featuring main-level living and thoughtful updates throughout, the home combines mountain charm with modern comfort. The open floor plan ...
- 4 days |
- 822 |
- 23 |
Source: Canopy MLS as distributed by MLS GRID,MLS#: 4318726
Travel times
Living Room
Kitchen
Dining Room
Zillow last checked: 8 hours ago
Listing updated: November 04, 2025 at 07:17am
Listing Provided by:
Viv Snyder viv.snyder@howardhannatate.com,
Howard Hanna Beverly-Hanks Asheville-Biltmore Park
Source: Canopy MLS as distributed by MLS GRID,MLS#: 4318726
Facts & features
Interior
Bedrooms & bathrooms
- Bedrooms: 4
- Bathrooms: 3
- Full bathrooms: 3
- Main level bedrooms: 2
Primary bedroom
- Level: Main
Bedroom s
- Level: Main
Bedroom s
- Level: Basement
Bathroom full
- Level: Basement
Den
- Level: Main
Dining room
- Level: Main
Kitchen
- Level: Main
Living room
- Level: Main
Heating
- Electric, Forced Air, Natural Gas
Cooling
- Ceiling Fan(s), Zoned
Appliances
- Included: Dishwasher, Disposal, Double Oven, Dryer, Electric Cooktop, Electric Oven, Microwave, Refrigerator, Wall Oven, Washer, Washer/Dryer
- Laundry: Laundry Room, Main Level, Sink
Features
- Walk-In Closet(s)
- Flooring: Carpet, Tile, Wood
- Basement: Daylight,Exterior Entry,Partially Finished,Storage Space,Unfinished,Walk-Out Access
- Attic: Pull Down Stairs
- Fireplace features: Gas Log, Living Room
Interior area
- Total structure area: 2,041
- Total interior livable area: 3,447 sqft
- Finished area above ground: 2,041
- Finished area below ground: 1,406
Video & virtual tour
Property
Parking
- Total spaces: 2
- Parking features: Attached Garage, Garage on Main Level
- Attached garage spaces: 2
Features
- Levels: One
- Stories: 1
- Patio & porch: Deck, Front Porch, Patio, Rear Porch, Screened
- Fencing: Back Yard,Partial,Wood
- Has view: Yes
- View description: Winter
Lot
- Size: 0.9 Acres
- Features: Hilly, Rolling Slope, Wooded
Details
- Additional structures: Greenhouse
- Parcel number: 965504091300000
- Zoning: RS2
- Special conditions: Standard
Construction
Type & style
- Home type: SingleFamily
- Architectural style: Contemporary
- Property subtype: Single Family Residence
Materials
- Cedar Shake, Wood
- Roof: Composition
Condition
- New construction: No
- Year built: 1992
Utilities & green energy
- Sewer: Public Sewer
- Water: City
Community & HOA
Community
- Security: Security System
- Subdivision: Blake Mountain Estates
HOA
- Has HOA: Yes
- HOA fee: $300 annually
- HOA name: Blake Mountain Estates
- HOA phone: 713-427-1057
Location
- Region: Asheville
- Elevation: 2000 Feet
Financial & listing details
- Price per square foot: $247/sqft
- Tax assessed value: $474,300
- Annual tax amount: $4,396
- Date on market: 11/3/2025
- Cumulative days on market: 4 days
- Road surface type: Concrete, Paved