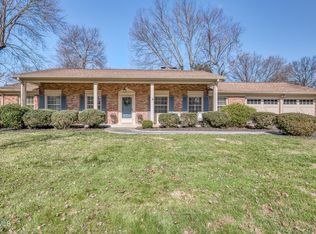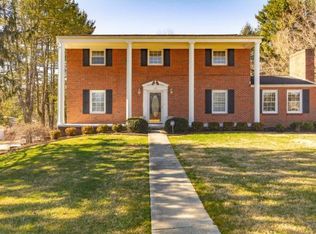Sold for $495,000 on 10/21/25
$495,000
108 Gaffney Rd, Bristol, TN 37620
3beds
3,189sqft
Single Family Residence, Residential
Built in 1978
0.44 Acres Lot
$495,600 Zestimate®
$155/sqft
$2,860 Estimated rent
Home value
$495,600
$416,000 - $590,000
$2,860/mo
Zestimate® history
Loading...
Owner options
Explore your selling options
What's special
**Beautiful All-Brick 3-Bedroom 3.5 Bathroom Home in the Desirable Graystone Estates Neighborhood** This stunning all-brick, one-level home offers 3 spacious bedrooms, each with its own private bathroom, plus 2 convenient half baths. Designed with comfort and functionality in mind, the floor plan creates an inviting flow that's perfect for both everyday living and entertaining guests. The oversized living room showcases rich hardwood flooring, a cozy fireplace and a built-in wet bar cabinet, creating a warm and stylish space to relax or entertain. Each of the bedrooms also features hardwood flooring, while the rest of the home is finished in durable, easy to maintain tile flooring-blending beauty with practicality. The gourmet kitchen boasts a large island with prep sink, stainless steel appliances, a gas cooktop, and a built-in double oven, making it a dream space for any home chef. Glassed french doors from the living area provides an effortless connection to the home's expansive exterior patio, ideal for outdoor gatherings and relaxation. Additional highlights include a 2-car garage, 2 laundry areas, ample storage throughout, and a layout that ensures both privacy and convenience for every bedroom. Situated in a highly desirable neighborhood near The Golf Club Of Bristol, this home offers not only style and function but also an excellent location to match. Some photos are virtually staged. Buyers & Buyers Agents to Confirm All Information
Zillow last checked: 8 hours ago
Listing updated: October 21, 2025 at 02:11pm
Listed by:
Melissa Hall 423-505-1793,
The Addington Agency Bristol
Bought with:
Phyllis Harrison, TN 263214; VA 0225043598
Berkshire HHS, Jones Property Group
Source: TVRMLS,MLS#: 9985385
Facts & features
Interior
Bedrooms & bathrooms
- Bedrooms: 3
- Bathrooms: 5
- Full bathrooms: 3
- 1/2 bathrooms: 2
Primary bedroom
- Level: First
Bedroom 2
- Level: First
Bedroom 3
- Level: First
Bathroom 1
- Level: First
Bathroom 2
- Level: First
Bathroom 3
- Level: First
Bathroom 4
- Level: First
Bathroom 5
- Level: First
Dining room
- Level: First
Great room
- Level: First
Kitchen
- Level: First
Laundry
- Level: First
Living room
- Level: First
Heating
- Electric, Fireplace(s), Heat Pump, Natural Gas
Cooling
- Ceiling Fan(s), Heat Pump, Zoned
Appliances
- Included: Built-In Electric Oven, Cooktop, Dishwasher, Double Oven, Refrigerator
- Laundry: Electric Dryer Hookup, Sink
Features
- Built-in Features, Central Vacuum, Eat-in Kitchen, Kitchen Island, Kitchen/Dining Combo, Pantry, Solid Surface Counters, Walk-In Closet(s), Wet Bar
- Flooring: Ceramic Tile, Hardwood, Slate
- Doors: French Doors, Levered or Graspable Door Handles
- Windows: Double Pane Windows, Window Treatments
- Basement: Crawl Space,Exterior Entry
- Number of fireplaces: 2
- Fireplace features: Living Room
Interior area
- Total structure area: 3,189
- Total interior livable area: 3,189 sqft
- Finished area below ground: 0
Property
Parking
- Total spaces: 2
- Parking features: Driveway, Asphalt, Circular Driveway, Garage Door Opener
- Garage spaces: 2
- Has uncovered spaces: Yes
Features
- Levels: One
- Stories: 1
- Patio & porch: Front Porch, Rear Patio
- Fencing: Back Yard
Lot
- Size: 0.44 Acres
- Dimensions: 115.71 x 185.18 IRR
- Topography: Level, Rolling Slope
Details
- Parcel number: 022h A 007.00
- Zoning: R
Construction
Type & style
- Home type: SingleFamily
- Architectural style: Ranch
- Property subtype: Single Family Residence, Residential
Materials
- Brick
- Roof: Shingle
Condition
- Average
- New construction: No
- Year built: 1978
Utilities & green energy
- Sewer: Public Sewer
- Water: Public
Community & neighborhood
Security
- Security features: Security System
Location
- Region: Bristol
- Subdivision: Graystone Estates
Other
Other facts
- Listing terms: Cash,Conventional,FHA,VA Loan
Price history
| Date | Event | Price |
|---|---|---|
| 10/21/2025 | Sold | $495,000-13.9%$155/sqft |
Source: TVRMLS #9985385 Report a problem | ||
| 9/21/2025 | Pending sale | $575,000$180/sqft |
Source: TVRMLS #9985385 Report a problem | ||
| 9/5/2025 | Listed for sale | $575,000+103.5%$180/sqft |
Source: TVRMLS #9985385 Report a problem | ||
| 7/5/2006 | Sold | $282,500$89/sqft |
Source: Public Record Report a problem | ||
Public tax history
| Year | Property taxes | Tax assessment |
|---|---|---|
| 2024 | $3,422 +8.1% | $72,100 |
| 2023 | $3,167 | $72,100 |
| 2022 | $3,167 | $72,100 |
Find assessor info on the county website
Neighborhood: 37620
Nearby schools
GreatSchools rating
- 8/10Holston View Elementary SchoolGrades: PK-5Distance: 0.8 mi
- 5/10Bristol Tennessee Middle SchoolGrades: 6-8Distance: 2.9 mi
- 7/10Tennessee High SchoolGrades: 9-12Distance: 3.2 mi
Schools provided by the listing agent
- Elementary: Holston View
- Middle: Tennessee Middle
- High: Tennessee
Source: TVRMLS. This data may not be complete. We recommend contacting the local school district to confirm school assignments for this home.

Get pre-qualified for a loan
At Zillow Home Loans, we can pre-qualify you in as little as 5 minutes with no impact to your credit score.An equal housing lender. NMLS #10287.

