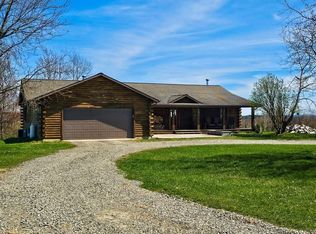Sold for $252,000
$252,000
108 Fred Catlin Rd, Owego, NY 13827
2beds
1,328sqft
Residential
Built in 2003
2.46 Acres Lot
$-- Zestimate®
$190/sqft
$1,333 Estimated rent
Home value
Not available
Estimated sales range
Not available
$1,333/mo
Zestimate® history
Loading...
Owner options
Explore your selling options
What's special
Welcome to your peaceful countryside retreat! This charming 2-bedroom, 2-bathroom log home, built in 2003 with top-notch craftsmanship, sits on 2.46 serene acres. Thoughtfully designed for easy one-level living, it features a welcoming mudroom with laundry, a spacious primary suite with a walk-in closet and private bath, and central air to keep you cool all summer long. In the winter, enjoy the cozy warmth of a woodstove as a perfect supplement to your heating system. The full walkout basement offers endless potential—finish it off to create the space you've always wanted. An attached one-car garage adds everyday convenience, and with high-speed internet available, you can stay connected while soaking in the tranquility! Don't miss out on this rare find—schedule your showing today!
Zillow last checked: 8 hours ago
Listing updated: October 21, 2025 at 06:14am
Listed by:
Erin Harder,
Realty One Group Supreme
Bought with:
Non Member
Non-Member
Source: Northern Mountains of Pennsylvania MLS,MLS#: 31722281
Facts & features
Interior
Bedrooms & bathrooms
- Bedrooms: 2
- Bathrooms: 2
- Full bathrooms: 2
Heating
- Forced Air, Wood, Wood Stove
Cooling
- Central Air
Features
- Basement: Concrete,Full,Unfinished,Walk-Out Access
Interior area
- Total structure area: 1,328
- Total interior livable area: 1,328 sqft
Property
Parking
- Total spaces: 1
- Parking features: Garage, Attached
- Attached garage spaces: 1
Features
- Patio & porch: Covered
- Has view: Yes
Lot
- Size: 2.46 Acres
- Features: Open Lot, Out of Town, Views
Details
- Parcel number: 49360011600172202
Construction
Type & style
- Home type: SingleFamily
- Architectural style: Cabin/Cottage,Log,Raised Ranch,Ranch
- Property subtype: Residential
Materials
- Log, Frame
- Foundation: Block
- Roof: Shingle
Condition
- Year built: 2003
Utilities & green energy
- Sewer: Septic Tank
- Water: Well
Community & neighborhood
Location
- Region: Owego
Price history
| Date | Event | Price |
|---|---|---|
| 10/20/2025 | Sold | $252,000-8.4%$190/sqft |
Source: | ||
| 8/23/2025 | Pending sale | $275,000$207/sqft |
Source: | ||
| 8/21/2025 | Listing removed | $275,000$207/sqft |
Source: | ||
| 7/10/2025 | Price change | $275,000-6.8%$207/sqft |
Source: | ||
| 5/27/2025 | Price change | $295,000-9.2%$222/sqft |
Source: | ||
Public tax history
| Year | Property taxes | Tax assessment |
|---|---|---|
| 2018 | $3,023 | $9,800 |
| 2017 | $3,023 | $9,800 |
| 2016 | -- | $9,800 |
Find assessor info on the county website
Neighborhood: 13827
Nearby schools
GreatSchools rating
- 6/10Tioga Elementary SchoolGrades: PK-4Distance: 4.7 mi
- 9/10Tioga Middle SchoolGrades: 5-8Distance: 4.8 mi
- 8/10Tioga Senior High SchoolGrades: 9-12Distance: 4.8 mi
Schools provided by the listing agent
- District: Tioga Central
Source: Northern Mountains of Pennsylvania MLS. This data may not be complete. We recommend contacting the local school district to confirm school assignments for this home.
