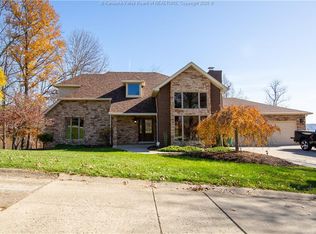Sold for $350,000 on 06/23/25
$350,000
108 Fox Run Rd, Hurricane, WV 25526
3beds
2,326sqft
Single Family Residence
Built in 1987
0.34 Acres Lot
$360,100 Zestimate®
$150/sqft
$2,198 Estimated rent
Home value
$360,100
Estimated sales range
Not available
$2,198/mo
Zestimate® history
Loading...
Owner options
Explore your selling options
What's special
Nestled just 2 miles from I-64 access, this 3 bedroom, 2.5 bath Brierwood home offers both convenience and space. Set on a large lot with beautiful sunrise views, this property provides plenty of room to relax and entertain. The front oversized windows offer abundant natural light and were newly installed in 2023. Upstairs boasts the spacious primary bedroom with an ensuite bath and a nice walk-in closet with ample storage. Outdoor space includes low-maintenance Trax decking, a fire-pit area, and a playset with an overlooking deck.
Zillow last checked: 8 hours ago
Listing updated: June 23, 2025 at 10:31am
Listed by:
Stephanie Young,
Better Homes and Gardens Real Estate Central 304-201-7653
Bought with:
Johnna Jones, 0028556
Cornerstone Realty, LLC
Source: KVBR,MLS#: 277718 Originating MLS: Kanawha Valley Board of REALTORS
Originating MLS: Kanawha Valley Board of REALTORS
Facts & features
Interior
Bedrooms & bathrooms
- Bedrooms: 3
- Bathrooms: 3
- Full bathrooms: 2
- 1/2 bathrooms: 1
Primary bedroom
- Description: Primary Bedroom
- Level: Upper
- Dimensions: 20.2x13.6
Bedroom 2
- Description: Bedroom 2
- Level: Upper
- Dimensions: 16.9x10.1
Bedroom 3
- Description: Bedroom 3
- Level: Upper
- Dimensions: 16.9x14.6
Dining room
- Description: Dining Room
- Level: Main
- Dimensions: 12.2x11.8
Family room
- Description: Family Room
- Level: Main
- Dimensions: 16.11x12.7
Kitchen
- Description: Kitchen
- Level: Main
- Dimensions: 13.2x10.5
Living room
- Description: Living Room
- Level: Main
- Dimensions: 17.0x13.06
Utility room
- Description: Utility Room
- Level: Main
- Dimensions: 6.0x5.3
Heating
- Electric, Forced Air, Heat Pump
Cooling
- Central Air
Appliances
- Included: Dishwasher, Electric Range, Disposal, Microwave, Refrigerator
Features
- Breakfast Area, Separate/Formal Dining Room, Cable TV
- Flooring: Carpet, Parquet, Tile
- Windows: Insulated Windows
- Basement: None
- Number of fireplaces: 1
Interior area
- Total interior livable area: 2,326 sqft
Property
Parking
- Total spaces: 2
- Parking features: Attached, Garage, Two Car Garage
- Attached garage spaces: 2
Features
- Levels: Two
- Stories: 2
- Patio & porch: Deck
- Exterior features: Deck, Storage
Lot
- Size: 0.34 Acres
Details
- Additional structures: Storage
- Parcel number: 10213A009500000000
Construction
Type & style
- Home type: SingleFamily
- Architectural style: Other,Two Story
- Property subtype: Single Family Residence
Materials
- Brick, Drywall, Vinyl Siding
- Roof: Composition,Shingle
Condition
- Year built: 1987
Utilities & green energy
- Sewer: Public Sewer
- Water: Public
Community & neighborhood
Security
- Security features: Smoke Detector(s)
Location
- Region: Hurricane
- Subdivision: Brierwood Estates
HOA & financial
HOA
- Has HOA: Yes
- HOA fee: $450 annually
Price history
| Date | Event | Price |
|---|---|---|
| 6/23/2025 | Sold | $350,000$150/sqft |
Source: | ||
| 5/7/2025 | Pending sale | $350,000$150/sqft |
Source: | ||
| 4/11/2025 | Listed for sale | $350,000+93.5%$150/sqft |
Source: | ||
| 3/1/2007 | Sold | $180,900$78/sqft |
Source: Agent Provided | ||
Public tax history
| Year | Property taxes | Tax assessment |
|---|---|---|
| 2024 | -- | $1,200 |
| 2023 | -- | $1,200 |
| 2022 | -- | $1,200 |
Find assessor info on the county website
Neighborhood: 25526
Nearby schools
GreatSchools rating
- 6/10Mountain View Elementary SchoolGrades: PK-5Distance: 0.9 mi
- 9/10Hurricane Middle SchoolGrades: 6-8Distance: 4.5 mi
- 10/10Hurricane High SchoolGrades: 9-12Distance: 3.6 mi
Schools provided by the listing agent
- Elementary: Scott Teays
- Middle: Winfield
- High: Winfield
Source: KVBR. This data may not be complete. We recommend contacting the local school district to confirm school assignments for this home.

Get pre-qualified for a loan
At Zillow Home Loans, we can pre-qualify you in as little as 5 minutes with no impact to your credit score.An equal housing lender. NMLS #10287.
