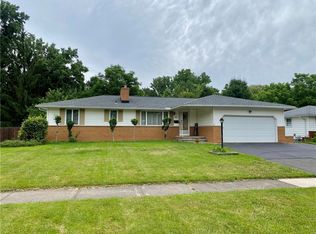Closed
$250,000
108 Fox Hall Dr, Rochester, NY 14609
3beds
1,268sqft
Single Family Residence
Built in 1972
0.83 Acres Lot
$-- Zestimate®
$197/sqft
$2,656 Estimated rent
Maximize your home sale
Get more eyes on your listing so you can sell faster and for more.
Home value
Not available
Estimated sales range
Not available
$2,656/mo
Zestimate® history
Loading...
Owner options
Explore your selling options
What's special
This is the one you've been waiting for! Opportunity knocks on this spacious ranch with walk-out lower level on almost an acre lot. Bring your imagination and transform your dream into reality. Oversized eat-in kitchen with ample cabinetry and counterspace is waiting for your inspiration. Welcoming living spaces are open and bright. The bedrooms are generous sized and the bathroom is well apportioned...BUT the lower level is amazing! So much storage...full bath...walk out to back deck! Think in-law, teen suite, home office, playroom, theater area...the list goes on and on. Expansive deck overlooks your private oasis! Updates include: Furnace 2021, A/C 2004, H20 2015, Roof 2019. Showings begin on Thursday, September 25, 2025 at 9:00am and Negotiations begin on Tuesday, September 30th at 12:00pm.
Zillow last checked: 8 hours ago
Listing updated: November 13, 2025 at 10:36am
Listed by:
Andrea M. Noto-Siderakis 585-315-7317,
Keller Williams Realty Greater Rochester
Bought with:
Samantha Greco, 10401393226
RE/MAX Realty Group
Source: NYSAMLSs,MLS#: R1639969 Originating MLS: Rochester
Originating MLS: Rochester
Facts & features
Interior
Bedrooms & bathrooms
- Bedrooms: 3
- Bathrooms: 3
- Full bathrooms: 2
- 1/2 bathrooms: 1
- Main level bathrooms: 2
- Main level bedrooms: 3
Heating
- Gas, Forced Air
Cooling
- Central Air
Appliances
- Included: Appliances Negotiable, Dryer, Dishwasher, Free-Standing Range, Disposal, Gas Water Heater, Oven, Refrigerator, Washer
- Laundry: In Basement
Features
- Ceiling Fan(s), Separate/Formal Dining Room, Eat-in Kitchen, Separate/Formal Living Room, Great Room, Kitchen/Family Room Combo, Bedroom on Main Level, Programmable Thermostat, Workshop
- Flooring: Carpet, Hardwood, Tile, Varies
- Basement: Full,Partially Finished,Walk-Out Access
- Number of fireplaces: 1
Interior area
- Total structure area: 1,268
- Total interior livable area: 1,268 sqft
Property
Parking
- Total spaces: 2
- Parking features: Attached, Electricity, Garage, Storage, Driveway
- Attached garage spaces: 2
Accessibility
- Accessibility features: Accessible Bedroom, Accessible Approach with Ramp, Stair Lift, See Remarks
Features
- Levels: One
- Stories: 1
- Patio & porch: Deck, Patio
- Exterior features: Awning(s), Blacktop Driveway, Deck, Patio
Lot
- Size: 0.83 Acres
- Dimensions: 80 x 453
- Features: Near Public Transit, Rectangular, Rectangular Lot, Residential Lot, Wooded
Details
- Parcel number: 2634000922000003003000
- Special conditions: Standard,Trust
Construction
Type & style
- Home type: SingleFamily
- Architectural style: Ranch
- Property subtype: Single Family Residence
Materials
- Brick, Vinyl Siding
- Foundation: Block
- Roof: Asphalt,Shingle
Condition
- Resale
- Year built: 1972
Utilities & green energy
- Electric: Circuit Breakers
- Sewer: Connected
- Water: Connected, Public
- Utilities for property: Cable Available, High Speed Internet Available, Sewer Connected, Water Connected
Community & neighborhood
Location
- Region: Rochester
- Subdivision: Orchard Park Heights Sec
Other
Other facts
- Listing terms: Cash,Conventional,FHA,VA Loan
Price history
| Date | Event | Price |
|---|---|---|
| 11/10/2025 | Sold | $250,000+25.1%$197/sqft |
Source: | ||
| 9/30/2025 | Pending sale | $199,900$158/sqft |
Source: | ||
| 9/23/2025 | Listed for sale | $199,900+99.9%$158/sqft |
Source: | ||
| 12/19/1995 | Sold | $100,000$79/sqft |
Source: Public Record Report a problem | ||
Public tax history
| Year | Property taxes | Tax assessment |
|---|---|---|
| 2024 | -- | $185,000 |
| 2023 | -- | $185,000 +38.6% |
| 2022 | -- | $133,500 |
Find assessor info on the county website
Neighborhood: 14609
Nearby schools
GreatSchools rating
- NAHelendale Road Primary SchoolGrades: PK-2Distance: 0.7 mi
- 3/10East Irondequoit Middle SchoolGrades: 6-8Distance: 0.8 mi
- 6/10Eastridge Senior High SchoolGrades: 9-12Distance: 1.7 mi
Schools provided by the listing agent
- Middle: East Irondequoit Middle
- High: Eastridge Senior High
- District: East Irondequoit
Source: NYSAMLSs. This data may not be complete. We recommend contacting the local school district to confirm school assignments for this home.
