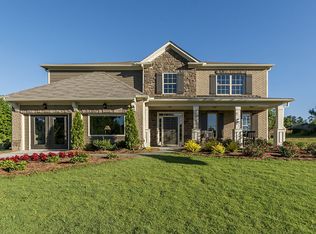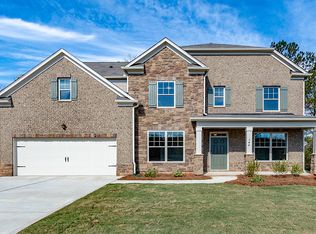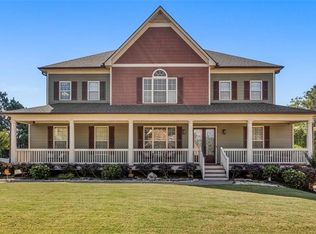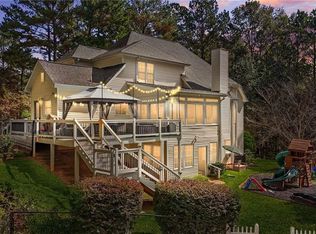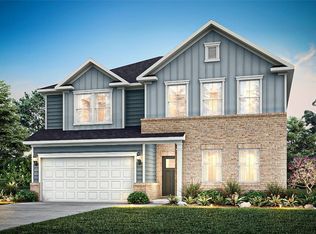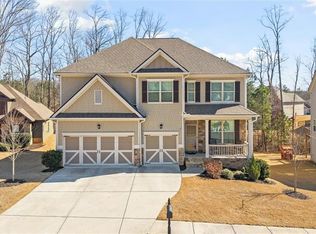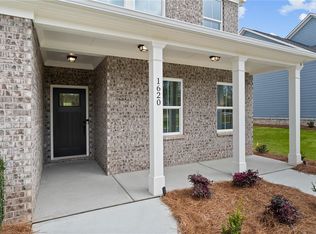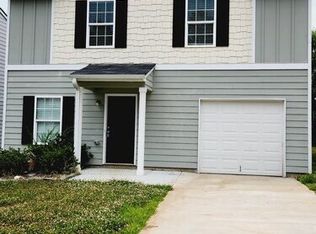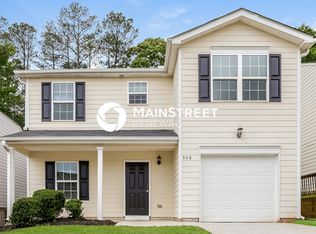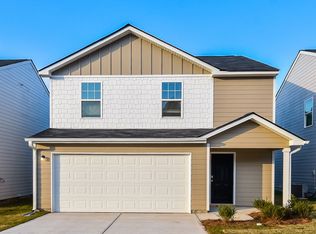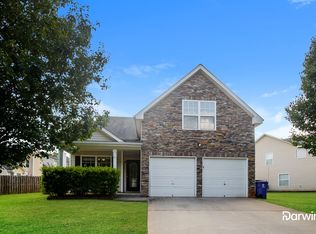POOL and FULLY FINISHED BASEMENT WITH A KITCHEN! Welcome to your dream home in the highly desirable Mirror Lake neighborhood! This beautifully designed 7-bedroom, 5-bathroom home offers over 4,500 square feet of sophisticated farmhouse-style living, complete with custom features and modern upgrades throughout. The fully finished terrace level is an entertainer’s dream or perfect for multi-generational living, featuring 2 bedrooms, a full kitchen, full bath, separate entrance, and hardwood floors—ideal for in-laws, guests, or college students. The main level boasts an open-concept layout filled with natural light, highlighted by quartz-trimmed kitchens with subway tile backsplashes, three cozy fireplaces, hardwood flooring, and a dedicated office with custom barn doors. The spacious master suite includes a relaxing sitting area with its own fireplace and a spa-like master bath. Step outside into your private backyard retreat featuring a sparkling in-ground pool, hot tub spa, raised fire pit, pergola, decorative stonework, and a garden area—all designed for unforgettable gatherings or peaceful relaxation. Additional features include a second laundry room, home fitness space, covered entertainment deck, and fenced yard. PestBan pest control system is installed on both the main level and basement. Enjoy resort-style living with access to Mirror Lake’s top-tier amenities, including a golf course, multiple pools, tennis courts, clubhouse, and scenic lakeside trails. Conveniently located near I-20, shopping, and dining in Villa Rica.
Active
Price cut: $45.1K (12/7)
$699,900
108 Fountain Oak, Villa Rica, GA 30180
7beds
4,500sqft
Est.:
Single Family Residence, Residential
Built in 2019
0.29 Acres Lot
$695,000 Zestimate®
$156/sqft
$-- HOA
What's special
Fenced yardGarden areaHardwood floorsHome fitness spacePrivate backyard retreatDecorative stoneworkSparkling in-ground pool
- 251 days |
- 714 |
- 42 |
Zillow last checked:
Listing updated:
Listing Provided by:
Worrell Thomas,
Century 21 Connect Realty 770-640-6800
Source: FMLS GA,MLS#: 7597159
Tour with a local agent
Facts & features
Interior
Bedrooms & bathrooms
- Bedrooms: 7
- Bathrooms: 5
- Full bathrooms: 5
- Main level bathrooms: 1
- Main level bedrooms: 1
Rooms
- Room types: Family Room
Primary bedroom
- Features: Oversized Master, Sitting Room, Other
- Level: Oversized Master, Sitting Room, Other
Bedroom
- Features: Oversized Master, Sitting Room, Other
Primary bathroom
- Features: Double Vanity, Separate Tub/Shower
Dining room
- Features: Separate Dining Room
Kitchen
- Features: Cabinets Other, Eat-in Kitchen, Kitchen Island
Heating
- Central, Natural Gas
Cooling
- Ceiling Fan(s), Central Air
Appliances
- Included: Dishwasher, Gas Cooktop
- Laundry: Laundry Room
Features
- Coffered Ceiling(s), High Ceilings 10 ft Main, High Speed Internet, His and Hers Closets
- Flooring: Carpet, Hardwood
- Windows: None
- Basement: Finished,Finished Bath,Full
- Number of fireplaces: 3
- Fireplace features: Basement, Living Room
- Common walls with other units/homes: No Common Walls
Interior area
- Total structure area: 4,500
- Total interior livable area: 4,500 sqft
- Finished area above ground: 3,086
- Finished area below ground: 1,414
Video & virtual tour
Property
Parking
- Total spaces: 2
- Parking features: Garage
- Garage spaces: 2
Accessibility
- Accessibility features: None
Features
- Levels: Three Or More
- Patio & porch: Deck, Rear Porch
- Exterior features: Private Yard, Rain Gutters, No Dock
- Has private pool: Yes
- Pool features: Heated, In Ground, Private
- Spa features: None
- Fencing: Back Yard,Privacy
- Has view: Yes
- View description: Other
- Waterfront features: None
- Body of water: None
Lot
- Size: 0.29 Acres
- Features: Back Yard, Front Yard, Landscaped
Details
- Additional structures: None
- Parcel number: 01730250237
- Other equipment: Irrigation Equipment
- Horse amenities: None
Construction
Type & style
- Home type: SingleFamily
- Architectural style: Craftsman
- Property subtype: Single Family Residence, Residential
Materials
- Brick Front, HardiPlank Type, Other
- Foundation: Slab
- Roof: Composition
Condition
- Resale
- New construction: No
- Year built: 2019
Utilities & green energy
- Electric: Other
- Sewer: Public Sewer
- Water: Public
- Utilities for property: Cable Available, Natural Gas Available
Green energy
- Energy efficient items: None
- Energy generation: None
Community & HOA
Community
- Features: Clubhouse, Golf, Homeowners Assoc, Lake
- Security: Carbon Monoxide Detector(s)
- Subdivision: Mirror Lake
HOA
- Has HOA: No
Location
- Region: Villa Rica
Financial & listing details
- Price per square foot: $156/sqft
- Tax assessed value: $631,800
- Annual tax amount: $4,161
- Date on market: 6/13/2025
- Cumulative days on market: 251 days
- Ownership: Fee Simple
- Road surface type: Asphalt
Estimated market value
$695,000
$660,000 - $730,000
$3,098/mo
Price history
Price history
| Date | Event | Price |
|---|---|---|
| 12/7/2025 | Price change | $699,900-6.1%$156/sqft |
Source: | ||
| 10/24/2025 | Price change | $745,000-0.7%$166/sqft |
Source: | ||
| 8/13/2025 | Price change | $749,999-2%$167/sqft |
Source: | ||
| 7/30/2025 | Price change | $765,000-1.3%$170/sqft |
Source: | ||
| 6/13/2025 | Listed for sale | $775,000+10.7%$172/sqft |
Source: | ||
| 1/21/2025 | Listing removed | -- |
Source: Owner Report a problem | ||
| 1/20/2025 | Listed for sale | $700,000+9.4%$156/sqft |
Source: Owner Report a problem | ||
| 6/6/2022 | Sold | $640,000-3%$142/sqft |
Source: | ||
| 5/2/2022 | Pending sale | $659,900$147/sqft |
Source: | ||
| 4/28/2022 | Contingent | $659,900$147/sqft |
Source: | ||
| 4/28/2022 | Pending sale | $659,900$147/sqft |
Source: | ||
| 4/26/2022 | Listed for sale | $659,900$147/sqft |
Source: | ||
| 4/26/2022 | Pending sale | $659,900+1.5%$147/sqft |
Source: | ||
| 4/11/2022 | Contingent | $649,900$144/sqft |
Source: | ||
| 4/11/2022 | Pending sale | $649,900$144/sqft |
Source: | ||
| 4/1/2022 | Listed for sale | $649,900+72.7%$144/sqft |
Source: | ||
| 2/12/2020 | Sold | $376,376+10.4%$84/sqft |
Source: | ||
| 10/24/2019 | Pending sale | $340,825$76/sqft |
Source: D.R. Horton - Atlanta West Report a problem | ||
| 10/16/2019 | Price change | $340,825-2.9%$76/sqft |
Source: D.R. Horton - Atlanta West Report a problem | ||
| 8/7/2019 | Price change | $350,825+2%$78/sqft |
Source: D.R. Horton - Atlanta West Report a problem | ||
| 7/18/2019 | Listed for sale | $343,875$76/sqft |
Source: D.R. Horton Realty of Georgia #6587543 Report a problem | ||
Public tax history
Public tax history
| Year | Property taxes | Tax assessment |
|---|---|---|
| 2025 | $3,860 -7.2% | $252,720 -1.8% |
| 2024 | $4,161 +73.1% | $257,360 +27.7% |
| 2023 | $2,403 -63.9% | $201,560 +17.7% |
| 2022 | $6,653 +28.7% | $171,200 +27% |
| 2021 | $5,171 +119.4% | $134,760 +112.6% |
| 2020 | $2,357 +260.2% | $63,400 +260.2% |
| 2019 | $654 +78.3% | $17,600 +83.3% |
| 2018 | $367 -1.4% | $9,600 |
| 2017 | $372 +1.8% | $9,600 +2.6% |
| 2016 | $366 +0.8% | $9,360 +290% |
| 2015 | $363 | $2,400 -65.7% |
| 2014 | $363 +0.9% | $7,000 +40% |
| 2013 | $360 | $5,000 |
| 2012 | -- | -- |
| 2011 | -- | -- |
| 2010 | -- | -- |
| 2009 | $503 -21.5% | -- |
| 2007 | $641 +0% | -- |
| 2006 | $641 +5.5% | -- |
| 2005 | $607 | -- |
Find assessor info on the county website
BuyAbility℠ payment
Est. payment
$3,705/mo
Principal & interest
$3238
Property taxes
$467
Climate risks
Neighborhood: 30180
Nearby schools
GreatSchools rating
- 5/10Mirror Lake Elementary SchoolGrades: PK-5Distance: 0.2 mi
- 6/10Mason Creek Middle SchoolGrades: 6-8Distance: 3.3 mi
- 5/10Douglas County High SchoolGrades: 9-12Distance: 7.9 mi
Schools provided by the listing agent
- Elementary: Mirror Lake
- Middle: Mason Creek
- High: Douglas County
Source: FMLS GA. This data may not be complete. We recommend contacting the local school district to confirm school assignments for this home.
Local experts in 30180
Open to renting?
Browse rentals near this home.- Loading
- Loading
