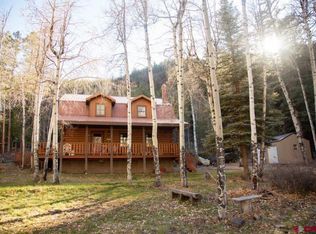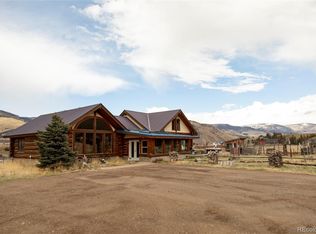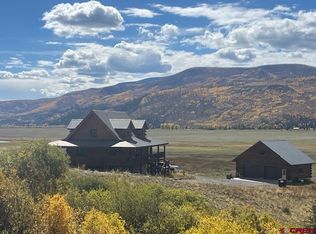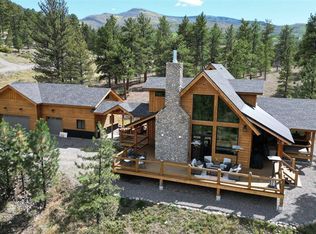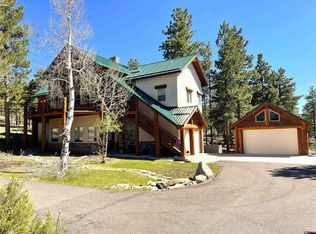Step into this breathtaking round log home on 5 acres with sweeping views of the Rio Grande. Built with natural round logs, the home offers year-round comfort warm in winter, cool in summer and reflects the craftsmanship and character of mountain living in every detail. The sunroom welcomes you to this home. A peaceful space that invites you to slow down and take in the light. From here, the 3,102 sq.ft. layout flows into a spacious, well-appointed eat-in kitchen. The grand living area features vaulted ceilings, hand-crafted beam accents, and stunning views of the river framed by the warmth and texture of log walls. The main level includes a primary suite with a remodeled ensuite bath, as well as a versatile office or craft room. Upstairs, a beautifully crafted staircase leads to two private guest bedrooms, creating a comfortable retreat for visitors.Outdoors, you’ll find an oversized, insulated garage/shop ready to house your vehicles, tools, and outdoor gear. Located just minutes from the historic town of Creede, the only town in Mineral County, where 96% of the land is public, this home offers the best of both worlds: quiet mountain living and easy access to hiking, fishing, and small-town charm.
Active
$1,097,500
108 Forest Road, Creede, CO 81130
3beds
3,122sqft
Est.:
Stick Built
Built in 1996
5 Acres Lot
$-- Zestimate®
$352/sqft
$-- HOA
What's special
Natural round logsVaulted ceilingsHand-crafted beam accentsSpacious well-appointed eat-in kitchenYear-round comfort
- 261 days |
- 479 |
- 7 |
Zillow last checked: 8 hours ago
Listing updated: July 23, 2025 at 09:35am
Listed by:
Anne Pizel 719-658-2533,
Broken Arrow Ranch & Land Company
Source: CREN,MLS#: 824009
Tour with a local agent
Facts & features
Interior
Bedrooms & bathrooms
- Bedrooms: 3
- Bathrooms: 3
- Full bathrooms: 2
- 1/2 bathrooms: 1
Primary bedroom
- Level: Main
Dining room
- Features: Living Room Dining
Appliances
- Included: Dishwasher, Range, Refrigerator
Features
- Flooring: Carpet-Partial, Laminate, Tile
- Basement: Crawl Space
- Has fireplace: Yes
- Fireplace features: Den/Family Room, Wood Burning Stove
Interior area
- Total structure area: 3,122
- Total interior livable area: 3,122 sqft
Video & virtual tour
Property
Parking
- Total spaces: 4
- Parking features: Detached Garage
- Garage spaces: 4
Features
- Levels: Two
- Stories: 2
- Has water view: Yes
- Water view: Stream/River
Lot
- Size: 5 Acres
Details
- Additional structures: Garage(s), Shed(s)
- Parcel number: 484112400032
- Zoning description: Residential Single Family
Construction
Type & style
- Home type: SingleFamily
- Architectural style: Cabin,Log
- Property subtype: Stick Built
Materials
- Log, Log Siding, Wood Siding
- Roof: Metal
Condition
- New construction: No
- Year built: 1996
Utilities & green energy
- Sewer: Septic Tank
- Water: In-House Well
- Utilities for property: Propane-Tank Owned
Community & HOA
Community
- Subdivision: Elk Valley
HOA
- Has HOA: No
Location
- Region: Creede
Financial & listing details
- Price per square foot: $352/sqft
- Annual tax amount: $2,208
- Date on market: 5/13/2025
- Road surface type: Gravel
Estimated market value
Not available
Estimated sales range
Not available
Not available
Price history
Price history
| Date | Event | Price |
|---|---|---|
| 5/13/2025 | Listed for sale | $1,097,500$352/sqft |
Source: | ||
Public tax history
Public tax history
Tax history is unavailable.BuyAbility℠ payment
Est. payment
$6,039/mo
Principal & interest
$5335
Home insurance
$384
Property taxes
$320
Climate risks
Neighborhood: 81130
Nearby schools
GreatSchools rating
- NACreede SchoolGrades: PK-12Distance: 10.3 mi
Schools provided by the listing agent
- Elementary: Creede K-6
- Middle: Creede 7-12
- High: Creede 7-12
Source: CREN. This data may not be complete. We recommend contacting the local school district to confirm school assignments for this home.
- Loading
- Loading
