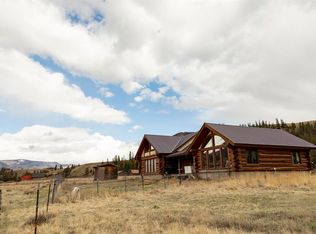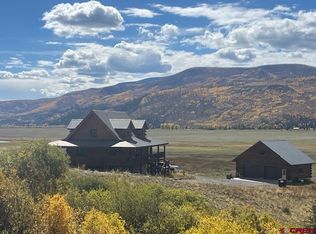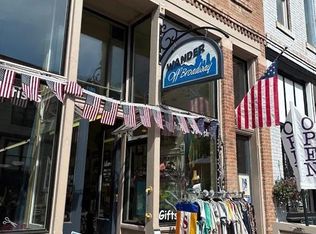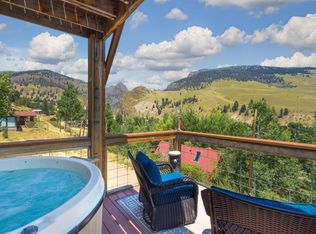Step into this breathtaking round log home on 5 acres with sweeping views of the Rio Grande. Built with natural round logs, the home offers year-round comfort warm in winter, cool in summer and reflects the craftsmanship and character of mountain living in every detail. The sunroom welcomes you to this home. A peaceful space that invites you to slow down and take in the light. From here, the 3,102 sq.ft. layout flows into a spacious, well-appointed eat-in kitchen. The grand living area features vaulted ceilings, hand-crafted beam accents, and stunning views of the river framed by the warmth and texture of log walls.
The main level includes a primary suite with a remodeled ensuite bath, as well as a versatile office or craft room. Upstairs, a beautifully crafted staircase leads to two private guest bedrooms, creating a comfortable retreat for visitors. Outdoors, you’ll find an oversized, insulated garage/shop ready to house your vehicles, tools, and outdoor gear. Located just minutes from the historic town of Creede, the only town in Mineral County, where 96% of the land is public, this home offers the best of both worlds: quiet mountain living and easy access to hiking, fishing, and small-town charm.
For sale
$1,097,500
108 Forest Road #552, Creede, CO 81130
3beds
3,122sqft
Est.:
Single Family Residence
Built in 1996
5 Acres Lot
$-- Zestimate®
$352/sqft
$-- HOA
What's special
Natural round logsPrimary suiteVaulted ceilingsHand-crafted beam accentsPrivate guest bedroomsRemodeled ensuite bathSpacious well-appointed eat-in kitchen
- 260 days |
- 517 |
- 12 |
Zillow last checked: 8 hours ago
Listing updated: August 05, 2025 at 10:08pm
Listed by:
Anne Pizel 719-658-2533 anniepizel@gmail.com,
Broken Arrow Ranch and Land Co LLC
Source: REcolorado,MLS#: 3652893
Tour with a local agent
Facts & features
Interior
Bedrooms & bathrooms
- Bedrooms: 3
- Bathrooms: 3
- Full bathrooms: 2
- 1/2 bathrooms: 1
- Main level bathrooms: 2
- Main level bedrooms: 1
Bedroom
- Level: Main
Bedroom
- Level: Upper
Bedroom
- Level: Upper
Bathroom
- Level: Main
Bathroom
- Level: Main
Bathroom
- Level: Upper
Heating
- Radiant, Wood Stove
Cooling
- None
Features
- Has basement: No
Interior area
- Total structure area: 3,122
- Total interior livable area: 3,122 sqft
- Finished area above ground: 3,122
Video & virtual tour
Property
Parking
- Total spaces: 2
- Parking features: Garage
- Garage spaces: 2
Features
- Levels: Two
- Stories: 2
- Patio & porch: Patio
- Has spa: Yes
- Spa features: Spa/Hot Tub
Lot
- Size: 5 Acres
Details
- Parcel number: 484112400032
- Zoning: Residential
- Special conditions: Standard
Construction
Type & style
- Home type: SingleFamily
- Property subtype: Single Family Residence
Materials
- Log
- Roof: Metal
Condition
- Year built: 1996
Utilities & green energy
- Water: Private, Well
Community & HOA
Community
- Subdivision: Elk Valley Estates
HOA
- Has HOA: No
Location
- Region: Creede
Financial & listing details
- Price per square foot: $352/sqft
- Tax assessed value: $537,617
- Annual tax amount: $2,209
- Date on market: 5/14/2025
- Listing terms: Cash,Conventional
- Exclusions: None Known
- Ownership: Individual
Estimated market value
Not available
Estimated sales range
Not available
$2,153/mo
Price history
Price history
| Date | Event | Price |
|---|---|---|
| 5/14/2025 | Listed for sale | $1,097,500-15.3%$352/sqft |
Source: | ||
| 3/19/2025 | Listing removed | $1,295,000$415/sqft |
Source: | ||
| 9/7/2024 | Price change | $1,295,000-10.7%$415/sqft |
Source: | ||
| 8/5/2024 | Price change | $1,450,000-3.3%$464/sqft |
Source: | ||
| 3/18/2024 | Listed for sale | $1,500,000$480/sqft |
Source: | ||
Public tax history
Public tax history
| Year | Property taxes | Tax assessment |
|---|---|---|
| 2024 | $1,901 +12.8% | $36,021 +9.1% |
| 2023 | $1,686 -5.3% | $33,020 +34.7% |
| 2022 | $1,780 | $24,508 -2.8% |
Find assessor info on the county website
BuyAbility℠ payment
Est. payment
$6,039/mo
Principal & interest
$5335
Home insurance
$384
Property taxes
$320
Climate risks
Neighborhood: 81130
Nearby schools
GreatSchools rating
- NACreede SchoolGrades: PK-12Distance: 2.5 mi
Schools provided by the listing agent
- Elementary: Creede
- Middle: Creede
- High: Creede
- District: Creede School District
Source: REcolorado. This data may not be complete. We recommend contacting the local school district to confirm school assignments for this home.
- Loading
- Loading




