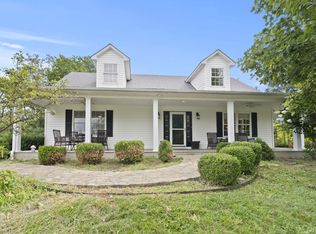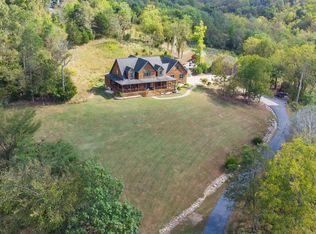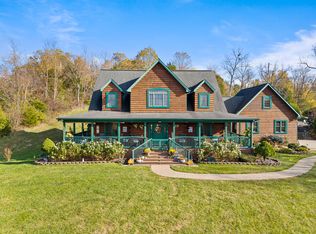Sold for $550,000 on 12/03/25
$550,000
108 Forest Path, Georgetown, KY 40324
3beds
2,701sqft
Single Family Residence
Built in 2006
6.29 Acres Lot
$550,100 Zestimate®
$204/sqft
$2,577 Estimated rent
Home value
$550,100
$523,000 - $578,000
$2,577/mo
Zestimate® history
Loading...
Owner options
Explore your selling options
What's special
Peace and secluded wooded 6+ acres on one of the highest points in Scott County. Location is minutes from Toyota, Walmart, restaurants and I-75. Enjoy the sunsets from the large front porch or sit around the fire pit. Inside the custom built 1.5 story house you see an open floor plan with gleaming hardwood flooring. The cozy sitting area has a beautiful gas log fireplace and mantle perfect for decorating at Christmas. The kitchen has a granite topped island with storage. It allows for more prep space, snack bar or informal dining.
Primary Bedroom on 1st floor with private bath. Sunroom to view landscape, deer, and walking path. Upstairs there is a 3rd bedroom, Bath and sitting area. Lower level for recreation, full bath, storage and a room to finish for 4th bedroom, or home office. Enjoy the deck in the warmer weather and walk your piece of heaven that you can call your own. Call for your appointment today.
Zillow last checked: 8 hours ago
Listing updated: August 28, 2025 at 11:16am
Listed by:
The Prather Team - Michael Prather 859-379-8285,
Keller Williams Bluegrass Realty
Bought with:
Lyndsey Martin, 268575
Indigo & Co
Source: Imagine MLS,MLS#: 23005437
Facts & features
Interior
Bedrooms & bathrooms
- Bedrooms: 3
- Bathrooms: 4
- Full bathrooms: 4
Primary bedroom
- Level: First
Bedroom 1
- Level: First
Bedroom 2
- Level: Second
Bathroom 1
- Description: Full Bath
- Level: First
Bathroom 2
- Description: Full Bath
- Level: First
Bathroom 3
- Description: Full Bath
- Level: Second
Bathroom 4
- Description: Full Bath
- Level: Lower
Dining room
- Level: First
Dining room
- Level: First
Family room
- Level: Lower
Family room
- Level: Lower
Foyer
- Level: First
Foyer
- Level: First
Great room
- Level: First
Great room
- Level: First
Kitchen
- Level: First
Other
- Description: Laundry Room
- Level: First
Other
- Description: Laundry Room
- Level: First
Heating
- Heat Pump
Cooling
- Heat Pump
Appliances
- Included: Dishwasher, Microwave, Refrigerator, Range
- Laundry: Electric Dryer Hookup, Main Level, Washer Hookup
Features
- Breakfast Bar, Entrance Foyer, Eat-in Kitchen, Master Downstairs, Walk-In Closet(s), Ceiling Fan(s), Soaking Tub
- Flooring: Carpet, Hardwood, Tile, Vinyl
- Windows: Insulated Windows, Blinds
- Basement: Partially Finished,Walk-Out Access
- Has fireplace: Yes
- Fireplace features: Gas Log, Living Room, Propane, Ventless
Interior area
- Total structure area: 2,701
- Total interior livable area: 2,701 sqft
- Finished area above ground: 1,913
- Finished area below ground: 788
Property
Parking
- Total spaces: 2
- Parking features: Basement, Driveway, Garage Door Opener, Off Street, Garage Faces Side
- Garage spaces: 2
- Has uncovered spaces: Yes
Features
- Levels: One and One Half
- Patio & porch: Deck, Porch
- Fencing: None
- Has view: Yes
- View description: Rural, Trees/Woods
Lot
- Size: 6.29 Acres
- Features: Secluded, Wooded
Details
- Additional structures: Shed(s)
- Parcel number: 23900031000
Construction
Type & style
- Home type: SingleFamily
- Architectural style: Cape Cod
- Property subtype: Single Family Residence
Materials
- Brick Veneer, Vinyl Siding
- Foundation: Concrete Perimeter
- Roof: Composition
Condition
- New construction: No
- Year built: 2006
Utilities & green energy
- Sewer: Septic Tank, Lagoon System
- Water: Public
Community & neighborhood
Security
- Security features: Security System Leased
Location
- Region: Georgetown
- Subdivision: Forest Path
Price history
| Date | Event | Price |
|---|---|---|
| 12/3/2025 | Sold | $550,000+28.8%$204/sqft |
Source: Public Record Report a problem | ||
| 5/19/2023 | Sold | $427,000-1.8%$158/sqft |
Source: | ||
| 4/1/2023 | Pending sale | $435,000$161/sqft |
Source: | ||
| 3/29/2023 | Listed for sale | $435,000+987.5%$161/sqft |
Source: | ||
| 7/30/2004 | Sold | $40,000$15/sqft |
Source: | ||
Public tax history
| Year | Property taxes | Tax assessment |
|---|---|---|
| 2022 | $1,953 +5.7% | $265,600 +5.7% |
| 2021 | $1,848 +930.6% | $251,200 +15.8% |
| 2017 | $179 -86.8% | $216,890 |
Find assessor info on the county website
Neighborhood: 40324
Nearby schools
GreatSchools rating
- 8/10Eastern Elementary SchoolGrades: K-5Distance: 5.3 mi
- 6/10Royal Spring Middle SchoolGrades: 6-8Distance: 7.6 mi
- 6/10Scott County High SchoolGrades: 9-12Distance: 8.5 mi
Schools provided by the listing agent
- Elementary: Eastern
- Middle: Royal Spring
- High: Scott Co
Source: Imagine MLS. This data may not be complete. We recommend contacting the local school district to confirm school assignments for this home.

Get pre-qualified for a loan
At Zillow Home Loans, we can pre-qualify you in as little as 5 minutes with no impact to your credit score.An equal housing lender. NMLS #10287.


