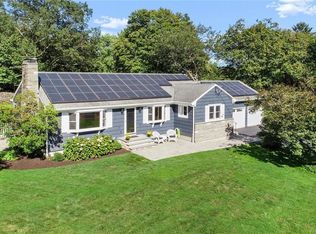Sold for $612,500
$612,500
108 Flat Rock Road, Easton, CT 06612
4beds
3,560sqft
Single Family Residence
Built in 1947
1.13 Acres Lot
$1,522,700 Zestimate®
$172/sqft
$7,084 Estimated rent
Home value
$1,522,700
$1.29M - $1.80M
$7,084/mo
Zestimate® history
Loading...
Owner options
Explore your selling options
What's special
Welcome to 108 Flat Rock Rd in Easton, a truly unique Colonial home on a unique property. This home offers a rustic feel with modern touches. The front door is lavishly surrounded by a stone patio. Through here, you enter into the warm and welcoming living space. You will notice cozy fireplaces in both the living room and the primary bedroom on the second floor. Completing the main level is the bright kitchen with a large island, a dining room, and a family room with deck access through the sliding doors. Upstairs, bedrooms offer plenty of space. This home has two garages, a full, unfinished basement with plenty storage. The driveway to the right will take you to the garage area and alternative entrance. Come see for yourself what this wonderful property has to offer.
Zillow last checked: 8 hours ago
Listing updated: January 08, 2024 at 05:12pm
Listed by:
Matt Rose Team,
Matt Rose 203-470-9115,
Keller Williams Realty 203-438-9494,
Co-Listing Agent: Lynne Persan 203-948-0734,
Keller Williams Realty
Bought with:
Matt Rose, REB.0584501
Keller Williams Realty
Co-Buyer Agent: Lynne Persan
Keller Williams Realty
Source: Smart MLS,MLS#: 170611766
Facts & features
Interior
Bedrooms & bathrooms
- Bedrooms: 4
- Bathrooms: 5
- Full bathrooms: 4
- 1/2 bathrooms: 1
Primary bedroom
- Features: Ceiling Fan(s), Fireplace, Full Bath, Wall/Wall Carpet
- Level: Upper
Bedroom
- Features: Hardwood Floor
- Level: Upper
Bedroom
- Features: Wall/Wall Carpet
- Level: Upper
Bedroom
- Features: Wall/Wall Carpet
- Level: Upper
Dining room
- Features: Hardwood Floor
- Level: Main
Family room
- Features: Balcony/Deck, Sliders, Hardwood Floor
- Level: Main
Kitchen
- Features: Balcony/Deck, Kitchen Island
- Level: Main
Living room
- Features: Fireplace, Hardwood Floor
- Level: Main
Heating
- Hot Water, Oil
Cooling
- None
Appliances
- Included: Electric Cooktop, Oven, Range Hood, Refrigerator, Dishwasher, Water Heater
- Laundry: Lower Level
Features
- Basement: Full,Storage Space
- Number of fireplaces: 2
Interior area
- Total structure area: 3,560
- Total interior livable area: 3,560 sqft
- Finished area above ground: 3,560
Property
Parking
- Total spaces: 2
- Parking features: Attached, Driveway, Paved, Private
- Attached garage spaces: 2
- Has uncovered spaces: Yes
Features
- Patio & porch: Patio, Porch
Lot
- Size: 1.13 Acres
- Features: Level
Details
- Parcel number: 115178
- Zoning: R1
Construction
Type & style
- Home type: SingleFamily
- Architectural style: Colonial
- Property subtype: Single Family Residence
Materials
- Wood Siding
- Foundation: Concrete Perimeter, Stone
- Roof: Asphalt
Condition
- New construction: No
- Year built: 1947
Utilities & green energy
- Sewer: Septic Tank
- Water: Well
Community & neighborhood
Location
- Region: Easton
Price history
| Date | Event | Price |
|---|---|---|
| 12/29/2023 | Sold | $612,500-9.3%$172/sqft |
Source: | ||
| 11/29/2023 | Contingent | $675,000$190/sqft |
Source: | ||
| 11/22/2023 | Listed for sale | $675,000$190/sqft |
Source: | ||
Public tax history
| Year | Property taxes | Tax assessment |
|---|---|---|
| 2025 | $15,105 +4.9% | $487,270 |
| 2024 | $14,394 +2% | $487,270 |
| 2023 | $14,111 +1.8% | $487,270 |
Find assessor info on the county website
Neighborhood: 06612
Nearby schools
GreatSchools rating
- 7/10Samuel Staples Elementary SchoolGrades: PK-5Distance: 1.4 mi
- 9/10Helen Keller Middle SchoolGrades: 6-8Distance: 0.5 mi
- 7/10Joel Barlow High SchoolGrades: 9-12Distance: 5.4 mi

Get pre-qualified for a loan
At Zillow Home Loans, we can pre-qualify you in as little as 5 minutes with no impact to your credit score.An equal housing lender. NMLS #10287.
