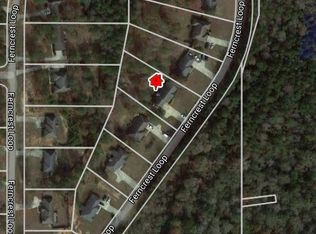Big open and fenced backyard in this ultra-convenient Petal home. Totally practical floor plan with large bedrooms and spacious living area. Enjoy the private neighborhood environment for bike riding and walking. Open dining and living concept is ideal for family gatherings. Oversized 2-car garage can provide additional storage if needed.
This property is off market, which means it's not currently listed for sale or rent on Zillow. This may be different from what's available on other websites or public sources.
