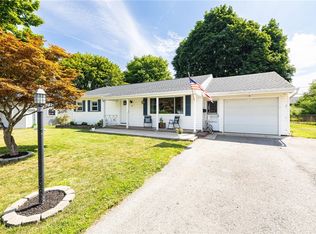Closed
$225,000
108 Fern Castle Dr, Rochester, NY 14622
4beds
2,087sqft
Single Family Residence
Built in 1963
9,583.2 Square Feet Lot
$276,900 Zestimate®
$108/sqft
$2,581 Estimated rent
Home value
$276,900
$255,000 - $299,000
$2,581/mo
Zestimate® history
Loading...
Owner options
Explore your selling options
What's special
Plenty of room to roam! 4 bedroom, 1 1/2 bath Raised Ranch in a great neighborhood conveniently located near everything you could possibly need. 3 bedrooms, large living room, main bath, kitchen, formal dining room plus bonus room with access to multi-level deck on upper level. Lower level offers more space with huge family room, powder room and 4th bedroom/office. In-law potential with room to add a kitchen and expand powder room to full bath. You'll love the fully fenced backyard with plenty of deck space to relax and entertain. Vinyl sided exterior. Attached garage. Kitchen stove, dining room table and pool table remain. *** Delayed negotiations with offers due 5:00 PM, Feb. 15th. ***
Zillow last checked: 8 hours ago
Listing updated: May 05, 2024 at 02:51pm
Listed by:
Daniel W. Mancini 585-756-7476,
RE/MAX Realty Group
Bought with:
Matthew Sader, 10401322224
Hunt Real Estate ERA/Columbus
Source: NYSAMLSs,MLS#: R1519926 Originating MLS: Rochester
Originating MLS: Rochester
Facts & features
Interior
Bedrooms & bathrooms
- Bedrooms: 4
- Bathrooms: 2
- Full bathrooms: 1
- 1/2 bathrooms: 1
- Main level bathrooms: 1
- Main level bedrooms: 1
Heating
- Gas, Forced Air
Appliances
- Included: Dishwasher, Electric Oven, Electric Range, Gas Water Heater
Features
- Ceiling Fan(s), Separate/Formal Dining Room, Entrance Foyer, Bedroom on Main Level
- Flooring: Carpet, Hardwood, Laminate, Varies, Vinyl
- Basement: Egress Windows,Full,Walk-Out Access
- Has fireplace: No
Interior area
- Total structure area: 2,087
- Total interior livable area: 2,087 sqft
Property
Parking
- Total spaces: 1
- Parking features: Attached, Garage, Garage Door Opener
- Attached garage spaces: 1
Features
- Levels: Two
- Stories: 2
- Patio & porch: Deck
- Exterior features: Blacktop Driveway, Deck, Fully Fenced
- Fencing: Full
Lot
- Size: 9,583 sqft
- Dimensions: 80 x 120
- Features: Rectangular, Rectangular Lot, Residential Lot
Details
- Parcel number: 2634000771700003085000
- Special conditions: Estate
Construction
Type & style
- Home type: SingleFamily
- Architectural style: Raised Ranch,Two Story
- Property subtype: Single Family Residence
Materials
- Vinyl Siding, Copper Plumbing
- Foundation: Block
- Roof: Asphalt
Condition
- Resale
- Year built: 1963
Utilities & green energy
- Electric: Circuit Breakers
- Sewer: Connected
- Water: Connected, Public
- Utilities for property: Cable Available, Sewer Connected, Water Connected
Community & neighborhood
Location
- Region: Rochester
- Subdivision: Irondequoit Village Sec 0
Other
Other facts
- Listing terms: Conventional,FHA,VA Loan
Price history
| Date | Event | Price |
|---|---|---|
| 4/26/2024 | Sold | $225,000+21.7%$108/sqft |
Source: | ||
| 2/17/2024 | Pending sale | $184,900$89/sqft |
Source: | ||
| 2/9/2024 | Listed for sale | $184,900+32.2%$89/sqft |
Source: | ||
| 1/1/2019 | Listing removed | $139,900$67/sqft |
Source: RE/MAX Realty Group, Ltd. #R1148210 Report a problem | ||
| 10/8/2018 | Price change | $139,900-6.7%$67/sqft |
Source: RE/MAX Realty Group, Ltd. #R1148210 Report a problem | ||
Public tax history
| Year | Property taxes | Tax assessment |
|---|---|---|
| 2024 | -- | $215,000 |
| 2023 | -- | $215,000 +62.5% |
| 2022 | -- | $132,300 |
Find assessor info on the county website
Neighborhood: 14622
Nearby schools
GreatSchools rating
- NAIvan L Green Primary SchoolGrades: PK-2Distance: 0.3 mi
- 3/10East Irondequoit Middle SchoolGrades: 6-8Distance: 1.3 mi
- 6/10Eastridge Senior High SchoolGrades: 9-12Distance: 0.9 mi
Schools provided by the listing agent
- Middle: East Irondequoit Middle
- High: Eastridge Senior High
- District: East Irondequoit
Source: NYSAMLSs. This data may not be complete. We recommend contacting the local school district to confirm school assignments for this home.
