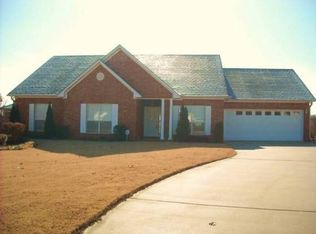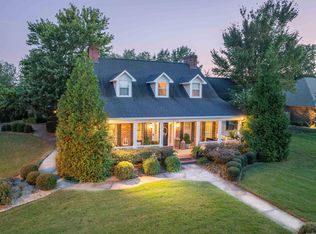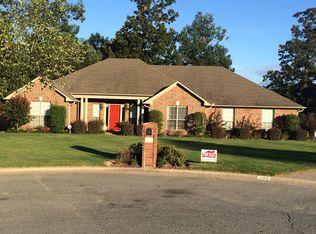Closed
$348,000
108 Fawn Cv, White Hall, AR 71602
3beds
2,900sqft
Single Family Residence
Built in 2001
1 Acres Lot
$356,800 Zestimate®
$120/sqft
$1,816 Estimated rent
Home value
$356,800
Estimated sales range
Not available
$1,816/mo
Zestimate® history
Loading...
Owner options
Explore your selling options
What's special
Only 35 minutes from Downtown Little Rock, you're going to want to see this fantastic three bedroom, three full bathroom home! Located moments away from dining and shopping, this all brick home is situated on a corner 1 acre lot in The Woodlands subdivision of White Hall. The one story layout feel spacious and well allocated including formal living, formal dining, eat-in kitchen that opens to the family room, and sunroom that opens to a large patio. The bonus room off the two car garage has endless possibilities and can flex to suit your needs. This home has so much to offer, schedule to tour today! Sqft is approximate, please measure for yourself.
Zillow last checked: 8 hours ago
Listing updated: May 02, 2025 at 05:28pm
Listed by:
Elisabeth G Roedel 501-438-3868,
Bailey & Company Real Estate
Bought with:
Geneo G Tucker, AR
Tucker Real Estate
Source: CARMLS,MLS#: 25010411
Facts & features
Interior
Bedrooms & bathrooms
- Bedrooms: 3
- Bathrooms: 3
- Full bathrooms: 3
Dining room
- Features: Separate Dining Room, Eat-in Kitchen, Living/Dining Combo, Breakfast Bar
Heating
- Natural Gas
Cooling
- Electric
Appliances
- Included: Free-Standing Range, Electric Range, Dishwasher, Disposal, Gas Water Heater
- Laundry: Laundry Room
Features
- Walk-In Closet(s), Built-in Features, Ceiling Fan(s), Walk-in Shower, Pantry, Sheet Rock, Sheet Rock Ceiling, Primary Bedroom/Main Lv, 3 Bedrooms Same Level
- Flooring: Carpet, Wood, Tile
- Has fireplace: Yes
- Fireplace features: Gas Logs Present
Interior area
- Total structure area: 2,900
- Total interior livable area: 2,900 sqft
Property
Parking
- Total spaces: 2
- Parking features: Garage, Two Car, Garage Faces Side
- Has garage: Yes
Features
- Levels: One
- Stories: 1
- Patio & porch: Patio, Porch
- Has spa: Yes
- Spa features: Whirlpool/Hot Tub/Spa
- Fencing: Full,Wood
Lot
- Size: 1 Acres
- Features: Level, Corner Lot, Extra Landscaping, Subdivided
Details
- Parcel number: 97010429000
Construction
Type & style
- Home type: SingleFamily
- Architectural style: Traditional
- Property subtype: Single Family Residence
Materials
- Brick
- Foundation: Slab
- Roof: Shingle
Condition
- New construction: No
- Year built: 2001
Utilities & green energy
- Sewer: Public Sewer
- Water: Public
Community & neighborhood
Location
- Region: White Hall
- Subdivision: The Woodlands
HOA & financial
HOA
- Has HOA: Yes
- HOA fee: $50 annually
Other
Other facts
- Listing terms: VA Loan,FHA,Conventional,Cash
- Road surface type: Paved
Price history
| Date | Event | Price |
|---|---|---|
| 4/24/2025 | Sold | $348,000-0.6%$120/sqft |
Source: | ||
| 3/18/2025 | Listed for sale | $350,000+20.7%$121/sqft |
Source: | ||
| 12/1/2021 | Listing removed | -- |
Source: Owner Report a problem | ||
| 9/22/2021 | Price change | $290,000+1.8%$100/sqft |
Source: | ||
| 8/26/2021 | Price change | $285,000-3.4%$98/sqft |
Source: Owner Report a problem | ||
Public tax history
| Year | Property taxes | Tax assessment |
|---|---|---|
| 2024 | $3,092 +9.1% | $54,492 +9.1% |
| 2023 | $2,835 +10% | $49,951 +10% |
| 2022 | $2,577 +17% | $45,410 |
Find assessor info on the county website
Neighborhood: 71602
Nearby schools
GreatSchools rating
- 4/10Taylor Elementary SchoolGrades: K-5Distance: 0.6 mi
- 5/10White Hall Junior High SchoolGrades: 6-8Distance: 1 mi
- 5/10White Hall High SchoolGrades: 9-12Distance: 2.1 mi
Get pre-qualified for a loan
At Zillow Home Loans, we can pre-qualify you in as little as 5 minutes with no impact to your credit score.An equal housing lender. NMLS #10287.


