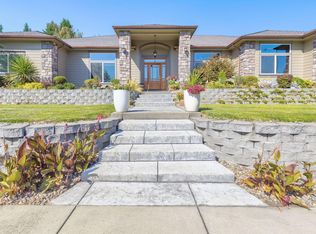Highly sought after Forest Hills subdivision. This home will bring your dreams to reality. Large and spacious 3 bdrm, 2.5 bath, with a bonus office space. The total custom home offers 2,686 sqft of high ceilings throughout which gives it a bigger than life but, cozy and homey feel. Gourmet kitchen, Hickory wood floors, granite counters, all open to a large family room with a slider to the covered deck where you can enjoy many days and nights with family and friends. Great curb appeal with Beautiful landscaping and wrap around side to back porch. A wall of windows that frame the beautiful Oregon mountain views. Cozy up to the outside open faux fireplace or enjoy sitting inside at the beautiful three-sided living room gas fireplace. All while having a view of what Oregon offers best the great outdoors. Truly a premier property. All information deemed accurate but not guaranteed & subject to change at anytime.
This property is off market, which means it's not currently listed for sale or rent on Zillow. This may be different from what's available on other websites or public sources.

