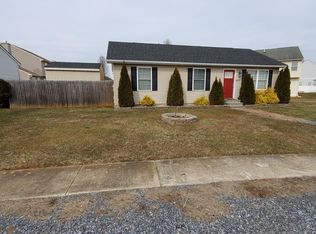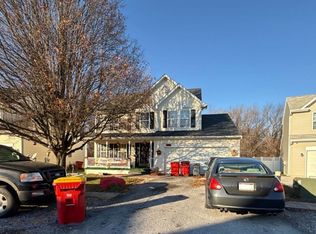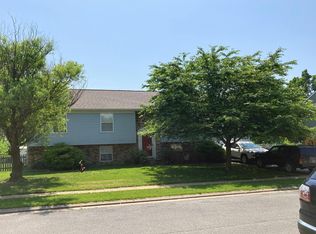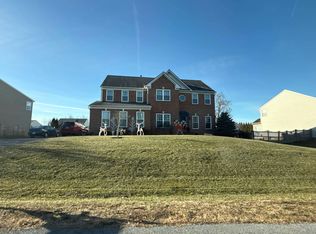Coming Soon! Elegant and well-maintained single-family detached home in a prime location. This inviting residence features 4 spacious bedrooms and 2.5 bathrooms, beautiful hardwood floors, a warm wood-burning fireplace ideal for gatherings, and a convenient main-level laundry room. Designed for both comfort and sophistication, this home offers the perfect blend of luxury living and everyday functionality. Professional photos coming soon—stay tuned!
Coming soon 02/20
$389,900
108 Estate Ln, Ranson, WV 25438
4beds
2,426sqft
Est.:
Single Family Residence
Built in 2003
4,870 Square Feet Lot
$368,000 Zestimate®
$161/sqft
$-- HOA
What's special
- 1 day |
- 78 |
- 7 |
Zillow last checked: 8 hours ago
Listing updated: 23 hours ago
Listed by:
Erla Reyes 703-731-2873,
Samson Properties
Source: Bright MLS,MLS#: WVJF2021350
Facts & features
Interior
Bedrooms & bathrooms
- Bedrooms: 4
- Bathrooms: 3
- Full bathrooms: 2
- 1/2 bathrooms: 1
- Main level bathrooms: 1
Basement
- Area: 0
Heating
- Heat Pump, Electric
Cooling
- Central Air, Electric
Appliances
- Included: Electric Water Heater
Features
- Basement: Connecting Stairway,Exterior Entry,Rear Entrance,Unfinished,Walk-Out Access
- Number of fireplaces: 1
Interior area
- Total structure area: 2,426
- Total interior livable area: 2,426 sqft
- Finished area above ground: 2,426
- Finished area below ground: 0
Property
Parking
- Total spaces: 2
- Parking features: Garage Faces Front, Garage Door Opener, Driveway, Attached
- Attached garage spaces: 2
- Has uncovered spaces: Yes
Accessibility
- Accessibility features: Other
Features
- Levels: Three
- Stories: 3
- Pool features: None
Lot
- Size: 4,870 Square Feet
Details
- Additional structures: Above Grade, Below Grade
- Parcel number: 08 5026400000000
- Zoning: 101
- Special conditions: Standard
Construction
Type & style
- Home type: SingleFamily
- Architectural style: Colonial
- Property subtype: Single Family Residence
Materials
- Aluminum Siding
- Foundation: Concrete Perimeter
- Roof: Asphalt,Shingle
Condition
- New construction: No
- Year built: 2003
Utilities & green energy
- Sewer: Public Sewer
- Water: Public
Community & HOA
Community
- Subdivision: Ranson Estates
HOA
- Has HOA: No
Location
- Region: Ranson
- Municipality: Ranson
Financial & listing details
- Price per square foot: $161/sqft
- Tax assessed value: $186,200
- Annual tax amount: $2,605
- Date on market: 2/20/2026
- Listing agreement: Exclusive Right To Sell
- Listing terms: Cash,Conventional,FHA,VHDA
- Ownership: Fee Simple
Estimated market value
$368,000
$350,000 - $386,000
$2,354/mo
Price history
Price history
| Date | Event | Price |
|---|---|---|
| 12/19/2022 | Sold | $315,000$130/sqft |
Source: | ||
| 10/25/2022 | Pending sale | $315,000$130/sqft |
Source: | ||
| 10/21/2022 | Price change | $315,000-6%$130/sqft |
Source: | ||
| 9/23/2022 | Listed for sale | $335,000+103%$138/sqft |
Source: | ||
| 3/13/2020 | Listing removed | -- |
Source: Auction.com Report a problem | ||
Public tax history
Public tax history
| Year | Property taxes | Tax assessment |
|---|---|---|
| 2025 | $2,606 +5.1% | $186,200 +6.6% |
| 2024 | $2,480 +0.2% | $174,600 |
| 2023 | $2,476 +8% | $174,600 +9.8% |
Find assessor info on the county website
BuyAbility℠ payment
Est. payment
$2,160/mo
Principal & interest
$1845
Property taxes
$179
Home insurance
$136
Climate risks
Neighborhood: 25438
Nearby schools
GreatSchools rating
- 3/10Ranson Elementary SchoolGrades: PK-5Distance: 0.5 mi
- 7/10Wildwood Middle SchoolGrades: 6-8Distance: 4.1 mi
- 7/10Jefferson High SchoolGrades: 9-12Distance: 3.8 mi
Schools provided by the listing agent
- District: Jefferson County Schools
Source: Bright MLS. This data may not be complete. We recommend contacting the local school district to confirm school assignments for this home.
- Loading




