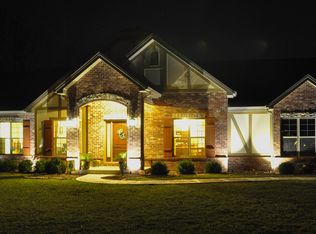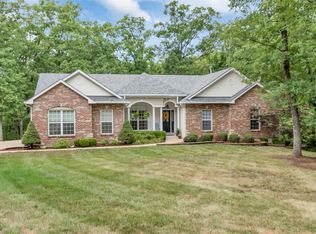Updated & Upgraded +/-3 Acre Level Lot w/In-Ground Salt Water Pool & ample decking for relaxing,dedicated Spa & Firepit for entertaining.Detached Garage for extra cars/workshop,add parking & Attached 3 car Oversized Garage.Wall of Windows to private backyard.Open Floorplan,site finished Hardwood Floors on M/F,Great Room opens to Brfst Room & boasts gas fireplace.Kitchen/Brfst Room w/42"Custom Cabinets,Brfst Bar/Island w/Granite Countertops, SS Appliances/Pantry. Access to Composite Deck from Brfst Roon. Large Dining Room w/ space for all & M/F office/den w/ French Glass Doors. MF Master Suite w/Private Deck,Luxury Bath w/jetted tub/framelss glass shower/double sinks/dressing table w/granite tops/walk in closet with organizers, & ceramic floors. 2nd Floor Bonus Room could be a 5th Bedroom.Additional 3 Bedrooms in LL w/lots of closet space & 1 boasts a private bath.LL Family Room w/wood burning stove/wet bar/dishwasher/granite counter top.Over 4700 sq ft of living space.
This property is off market, which means it's not currently listed for sale or rent on Zillow. This may be different from what's available on other websites or public sources.


