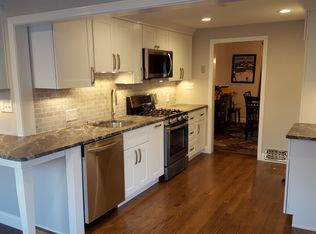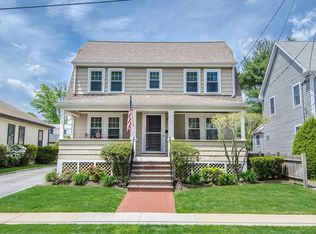Sold for $754,000
$754,000
108 Edward Rd, Watertown, MA 02472
3beds
1,629sqft
Single Family Residence
Built in 1948
5,153 Square Feet Lot
$1,106,900 Zestimate®
$463/sqft
$2,988 Estimated rent
Home value
$1,106,900
$963,000 - $1.27M
$2,988/mo
Zestimate® history
Loading...
Owner options
Explore your selling options
What's special
Charming Cape-style home in a desirable West Side location! This well-maintained property features a fireplaced living room, formal dining room, and a full cabinet eat-in kitchen—ideal for comfortable everyday living. A bright three-season porch overlooks a private, fenced-in yard with a patio and in-ground sprinkler system, perfect for relaxing outdoors. Enjoy modern updates including central air, newer windows, a 2015 roof, and a brand-new hot water heater (2024). The semi-finished basement provides flexible space for a den, office, or playroom. Conveniently located near parks, restaurants, shopping, and public transportation, this home offers the perfect blend of charm and practicality in a sought-after neighborhood. A great opportunity not to be missed! BOM due to buyer cold feet. Their loss is your gain.
Zillow last checked: 8 hours ago
Listing updated: July 18, 2025 at 09:59am
Listed by:
Hans Brings RESULTS 781-283-0500,
Coldwell Banker Realty - Waltham 781-893-0808
Bought with:
Robert Leahey
Lamacchia Realty, Inc.
Source: MLS PIN,MLS#: 73370852
Facts & features
Interior
Bedrooms & bathrooms
- Bedrooms: 3
- Bathrooms: 1
- Full bathrooms: 1
Primary bedroom
- Features: Flooring - Wall to Wall Carpet
- Level: First
- Area: 132
- Dimensions: 12 x 11
Bedroom 2
- Features: Flooring - Wall to Wall Carpet
- Level: Second
- Area: 169
- Dimensions: 13 x 13
Bedroom 3
- Features: Flooring - Wall to Wall Carpet
- Level: Second
- Area: 140
- Dimensions: 14 x 10
Bathroom 1
- Features: Bathroom - Full, Flooring - Stone/Ceramic Tile
- Level: First
Dining room
- Features: Flooring - Vinyl, Open Floorplan
- Level: First
- Area: 120
- Dimensions: 12 x 10
Kitchen
- Features: Flooring - Stone/Ceramic Tile, Dining Area, Open Floorplan
- Level: First
- Area: 110
- Dimensions: 11 x 10
Living room
- Features: Flooring - Wall to Wall Carpet
- Level: First
- Area: 168
- Dimensions: 14 x 12
Heating
- Forced Air, Natural Gas
Cooling
- Central Air
Appliances
- Included: Gas Water Heater, Range, Disposal, Refrigerator, Washer, Dryer
Features
- Den
- Flooring: Tile, Carpet, Laminate, Hardwood, Flooring - Wall to Wall Carpet, Flooring - Vinyl
- Windows: Insulated Windows
- Basement: Full,Partially Finished
- Number of fireplaces: 1
- Fireplace features: Living Room
Interior area
- Total structure area: 1,629
- Total interior livable area: 1,629 sqft
- Finished area above ground: 1,076
- Finished area below ground: 553
Property
Parking
- Total spaces: 2
- Parking features: Off Street, Paved
- Uncovered spaces: 2
Features
- Patio & porch: Porch, Patio
- Exterior features: Porch, Patio, Sprinkler System, Fenced Yard
- Fencing: Fenced/Enclosed,Fenced
Lot
- Size: 5,153 sqft
- Features: Level
Details
- Parcel number: 851557
- Zoning: S-6
Construction
Type & style
- Home type: SingleFamily
- Architectural style: Cape
- Property subtype: Single Family Residence
Materials
- Frame
- Foundation: Block
- Roof: Shingle
Condition
- Year built: 1948
Utilities & green energy
- Electric: Circuit Breakers
- Sewer: Public Sewer
- Water: Public
- Utilities for property: for Gas Range
Community & neighborhood
Community
- Community features: Public Transportation, Shopping, Park
Location
- Region: Watertown
- Subdivision: West Side
Other
Other facts
- Road surface type: Paved
Price history
| Date | Event | Price |
|---|---|---|
| 7/18/2025 | Sold | $754,000-3.3%$463/sqft |
Source: MLS PIN #73370852 Report a problem | ||
| 6/20/2025 | Contingent | $779,900$479/sqft |
Source: MLS PIN #73370852 Report a problem | ||
| 6/16/2025 | Price change | $779,900-1.3%$479/sqft |
Source: MLS PIN #73370852 Report a problem | ||
| 6/9/2025 | Listed for sale | $789,900$485/sqft |
Source: MLS PIN #73370852 Report a problem | ||
| 6/2/2025 | Contingent | $789,900$485/sqft |
Source: MLS PIN #73370852 Report a problem | ||
Public tax history
| Year | Property taxes | Tax assessment |
|---|---|---|
| 2025 | $8,071 +15.2% | $691,000 +15.4% |
| 2024 | $7,008 -9.9% | $599,000 +4.6% |
| 2023 | $7,779 +6.2% | $572,800 +3.6% |
Find assessor info on the county website
Neighborhood: Bemis
Nearby schools
GreatSchools rating
- 8/10Cunniff Elementary SchoolGrades: K-5Distance: 0.6 mi
- 6/10Watertown Middle SchoolGrades: 6-8Distance: 0.8 mi
- 6/10Watertown High SchoolGrades: 9-12Distance: 1.5 mi
Schools provided by the listing agent
- Elementary: Cunniff
- Middle: Watertown
- High: Watertown
Source: MLS PIN. This data may not be complete. We recommend contacting the local school district to confirm school assignments for this home.
Get a cash offer in 3 minutes
Find out how much your home could sell for in as little as 3 minutes with a no-obligation cash offer.
Estimated market value$1,106,900
Get a cash offer in 3 minutes
Find out how much your home could sell for in as little as 3 minutes with a no-obligation cash offer.
Estimated market value
$1,106,900

