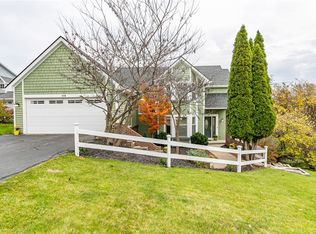Stunning Colonial Tucked Away on Private Drive in Sought After Eastman Estate with Wooded Backdrop for Added Privacy! Nearly 2100 SF of Living Space with a Finished Walkout Lower Level! Huge Chef's Kitchen is Perfect for Entertaining with Center Island, Refinished Cabinets and Dining Area Overlooking Rear Lot. Soaring 2 Story Foyer Opens to Cathedral Great Room with Brick Surround Gas Fireplace and Sliders to Rear Deck. Large Master Suite with Spa-like Bath Plus 2 Additional Spacious Bedrooms. Upgrades Thru-Out Included: Newer Roof and Mechanics, Carpet on Stairs and Hallway, Private Drive and Driveway, Stamped Concrete Walkway and More!
This property is off market, which means it's not currently listed for sale or rent on Zillow. This may be different from what's available on other websites or public sources.
