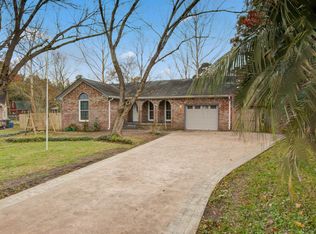Closed
$302,000
108 Eagle St, Ladson, SC 29456
3beds
1,368sqft
Single Family Residence
Built in 1980
0.48 Acres Lot
$314,500 Zestimate®
$221/sqft
$2,193 Estimated rent
Home value
$314,500
$299,000 - $330,000
$2,193/mo
Zestimate® history
Loading...
Owner options
Explore your selling options
What's special
FULLY RENOVATED INSIDE and OUT - MOVE-IN READY - 1/2-ACRE, CUL-DE-SAC LOT - DORCHESTER 2 SCHOOLS!!! This 1.5-story, brick veneer ranch home with NO HOA fees is ready to welcome you home! Light and bright, freshly-painted, open plan living area with cathedral ceiling, fireplace and bay window. Kitchen with new cabinets, granite countertops, S/S appliances and a breakfast bar. New HVAC system with programmable thermostat. New architectural-grade roof shingles, LVP flooring on the main floor and carpeting in the FROG, ceiling fans, light fixtures, hardware, doors, windows and a side privacy fence. The main suite overlooking the backyard has an upgraded bathroom and a walk-in closet. The 2 other bedrooms and 2nd full bathroom, also upgraded, share the same hallway. A large laundry room with...... built-in shelving is conveniently located off of the kitchen and leads to the newly-heated and carpeted FROG with a cathedral ceiling and 3 storage closets, the 1-car garage, the backyard and the long driveway which offers ample space for off-street parking. The front and back yards are large and level, with plenty of room to build an outdoor paradise for family and pets. The backyard is almost fully-enclosed and borders a wooded area to one side. No through traffic and great location! Highly desired Dorchester 2 schools, and close to shopping, hospitals, places of worship and Charleston International Airport, as well as major area employers like Bosch, Boeing and Mercedes Benz.
Zillow last checked: 8 hours ago
Listing updated: April 01, 2023 at 01:10pm
Listed by:
Keller Williams Realty Charleston
Bought with:
The Boulevard Company
Source: CTMLS,MLS#: 23001841
Facts & features
Interior
Bedrooms & bathrooms
- Bedrooms: 3
- Bathrooms: 2
- Full bathrooms: 2
Heating
- Electric
Cooling
- Central Air
Appliances
- Laundry: Laundry Room
Features
- Beamed Ceilings, Ceiling - Blown, Ceiling - Cathedral/Vaulted, Ceiling - Smooth, High Ceilings, Walk-In Closet(s), Ceiling Fan(s), Entrance Foyer, Frog Attached
- Flooring: Carpet, Luxury Vinyl
- Doors: Some Storm Door(s)
- Windows: Storm Window(s)
- Number of fireplaces: 1
- Fireplace features: Family Room, One, Wood Burning
Interior area
- Total structure area: 1,368
- Total interior livable area: 1,368 sqft
Property
Parking
- Total spaces: 1
- Parking features: Garage, Attached
- Attached garage spaces: 1
Features
- Levels: One and One Half
- Stories: 1
- Patio & porch: Front Porch
- Fencing: Partial,Privacy
Lot
- Size: 0.48 Acres
- Features: 0 - .5 Acre, Cul-De-Sac, Level, Wooded
Details
- Parcel number: 1541402029000
- Special conditions: Flood Insurance
Construction
Type & style
- Home type: SingleFamily
- Architectural style: Ranch
- Property subtype: Single Family Residence
Materials
- Brick Veneer
- Foundation: Crawl Space
- Roof: Architectural,Asphalt
Condition
- New construction: No
- Year built: 1980
Utilities & green energy
- Sewer: Public Sewer
- Water: Public
- Utilities for property: Dominion Energy, Dorchester Cnty Water and Sewer Dept, Summerville CPW
Community & neighborhood
Community
- Community features: Trash
Location
- Region: Ladson
- Subdivision: Tranquil Estates
Other
Other facts
- Listing terms: Any
Price history
| Date | Event | Price |
|---|---|---|
| 3/31/2023 | Sold | $302,000+2.4%$221/sqft |
Source: | ||
| 2/4/2023 | Contingent | $295,000$216/sqft |
Source: | ||
| 1/26/2023 | Listed for sale | $295,000+145.8%$216/sqft |
Source: | ||
| 11/10/2022 | Sold | $120,000-20%$88/sqft |
Source: | ||
| 10/21/2022 | Pending sale | $150,000$110/sqft |
Source: | ||
Public tax history
| Year | Property taxes | Tax assessment |
|---|---|---|
| 2024 | $2,124 | $11,952 +50.8% |
| 2023 | -- | $7,926 -33.3% |
| 2022 | -- | $11,889 +136.4% |
Find assessor info on the county website
Neighborhood: 29456
Nearby schools
GreatSchools rating
- 6/10Dr. Eugene Sires ElementaryGrades: PK-5Distance: 1.3 mi
- 7/10Oakbrook Middle SchoolGrades: 6-8Distance: 0.7 mi
- 8/10Fort Dorchester High SchoolGrades: 9-12Distance: 3.3 mi
Schools provided by the listing agent
- Elementary: Joseph Pye
- Middle: Oakbrook
- High: Ashley Ridge
Source: CTMLS. This data may not be complete. We recommend contacting the local school district to confirm school assignments for this home.
Get a cash offer in 3 minutes
Find out how much your home could sell for in as little as 3 minutes with a no-obligation cash offer.
Estimated market value$314,500
Get a cash offer in 3 minutes
Find out how much your home could sell for in as little as 3 minutes with a no-obligation cash offer.
Estimated market value
$314,500
