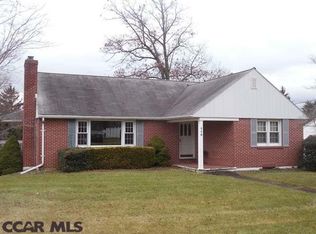Sold for $300,000 on 06/08/23
$300,000
108 E Ridge St, Centre Hall, PA 16828
3beds
1,710sqft
Single Family Residence
Built in 1958
0.3 Acres Lot
$316,400 Zestimate®
$175/sqft
$2,032 Estimated rent
Home value
$316,400
$301,000 - $332,000
$2,032/mo
Zestimate® history
Loading...
Owner options
Explore your selling options
What's special
Meticulously maintained 3 bedrooms, 1.5 bath Centre Hall ranch style home on landscaped .30-acre lot, with garage, open carport, - also serves as inviting breezeway, summer porch. Beautiful, bright living room has gray/tan brick fireplace, well-appliance Shunk's Kitchen and dining area with built-ins. Hardwood floors under carpeting on main level. Inviting bright family room in basement, coal stove (not attached), walk-out sliders to rear patio and beautiful backyard. Spacious basement storage area, attached rear shed plus additional detached shed. Home is situated in great Centre Hall neighborhood!
Zillow last checked: 8 hours ago
Listing updated: June 08, 2023 at 03:17am
Listed by:
Derek Canova 814-571-7849,
Kissinger, Bigatel & Brower,
Co-Listing Agent: Dona O'hara 814-280-0078,
Kissinger, Bigatel & Brower
Bought with:
Erica Scott, RS335382
Kissinger, Bigatel & Brower
Source: Bright MLS,MLS#: PACE2505872
Facts & features
Interior
Bedrooms & bathrooms
- Bedrooms: 3
- Bathrooms: 2
- Full bathrooms: 1
- 1/2 bathrooms: 1
- Main level bathrooms: 1
- Main level bedrooms: 3
Basement
- Area: 532
Heating
- Baseboard, Oil
Cooling
- None
Appliances
- Included: Microwave, Built-In Range, Dishwasher, Dryer, Oven, Refrigerator, Washer, Water Conditioner - Owned, Water Heater
- Laundry: In Basement, Laundry Room
Features
- Built-in Features, Ceiling Fan(s), Dining Area, Dry Wall, Plaster Walls
- Flooring: Carpet, Hardwood
- Doors: Sliding Glass, Storm Door(s)
- Basement: Full,Partially Finished,Walk-Out Access
- Number of fireplaces: 1
- Fireplace features: Brick, Glass Doors
Interior area
- Total structure area: 2,356
- Total interior livable area: 1,710 sqft
- Finished area above ground: 1,178
- Finished area below ground: 532
Property
Parking
- Total spaces: 2
- Parking features: Garage Door Opener, Asphalt, Driveway, Attached, Attached Carport
- Attached garage spaces: 1
- Carport spaces: 1
- Covered spaces: 2
- Has uncovered spaces: Yes
Accessibility
- Accessibility features: None
Features
- Levels: One
- Stories: 1
- Pool features: None
- Frontage type: Road Frontage
Lot
- Size: 0.30 Acres
- Features: Front Yard, Landscaped, Rear Yard, Year Round Access
Details
- Additional structures: Above Grade, Below Grade
- Parcel number: 34002,130,0000
- Zoning: R
- Special conditions: Standard
Construction
Type & style
- Home type: SingleFamily
- Architectural style: Ranch/Rambler
- Property subtype: Single Family Residence
Materials
- Brick, Vinyl Siding, Wood Siding
- Foundation: Block
- Roof: Shingle
Condition
- New construction: No
- Year built: 1958
Utilities & green energy
- Sewer: Public Sewer
- Water: Public
Community & neighborhood
Location
- Region: Centre Hall
- Subdivision: None Available
- Municipality: CENTRE HALL BORO
Other
Other facts
- Listing agreement: Exclusive Right To Sell
- Listing terms: Cash,Conventional,FHA,PHFA,USDA Loan,VA Loan
- Ownership: Fee Simple
Price history
| Date | Event | Price |
|---|---|---|
| 6/8/2023 | Sold | $300,000-3.2%$175/sqft |
Source: | ||
| 4/27/2023 | Pending sale | $309,900$181/sqft |
Source: | ||
| 4/17/2023 | Listed for sale | $309,900$181/sqft |
Source: | ||
Public tax history
| Year | Property taxes | Tax assessment |
|---|---|---|
| 2024 | $2,544 | $39,905 |
| 2023 | $2,544 +5.5% | $39,905 |
| 2022 | $2,412 | $39,905 |
Find assessor info on the county website
Neighborhood: 16828
Nearby schools
GreatSchools rating
- 5/10Centre Hall-Potter El SchoolGrades: PK-4Distance: 0.3 mi
- 8/10Penns Valley Area Junior-Senior High SchoolGrades: 7-12Distance: 8.3 mi
Schools provided by the listing agent
- District: Penns Valley Area
Source: Bright MLS. This data may not be complete. We recommend contacting the local school district to confirm school assignments for this home.

Get pre-qualified for a loan
At Zillow Home Loans, we can pre-qualify you in as little as 5 minutes with no impact to your credit score.An equal housing lender. NMLS #10287.
