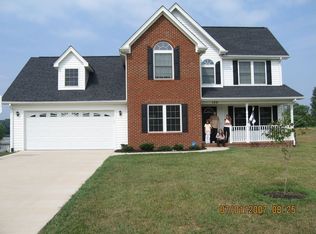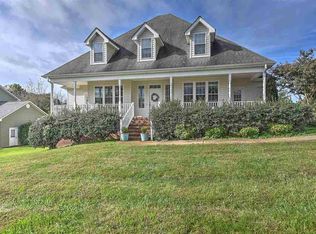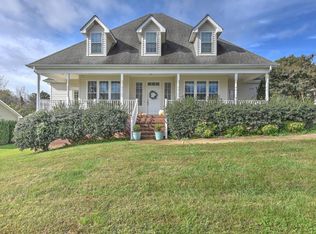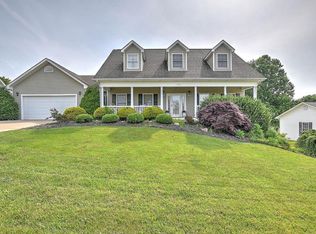Super family home in East Pointe subdivision. Four bedrooms and 3 bathrooms with an open floor plan and 9' ceilings. Large master bedroom with over-sized bath and walk in closet. You will love the private covered porch which overlooks a beautiful pastoral setting. Great setup for extended family with a family room, bedroom and bath in the basement. Main floor master bedroom, laundry and double attached garage. There is an abundance of storage upstairs but lots in the unfinished part of the basement. Partial privacy fence and some underground fencing. There is a buried propane tank with supply line, but has never been hooked up to the house from the tank. Appliances are 7 years old.
This property is off market, which means it's not currently listed for sale or rent on Zillow. This may be different from what's available on other websites or public sources.




