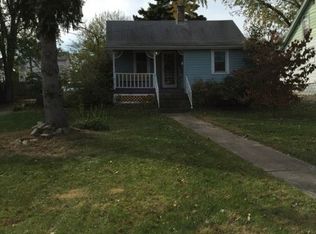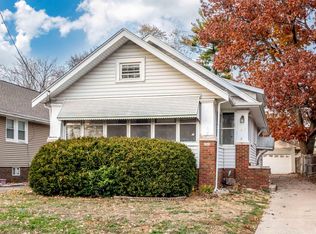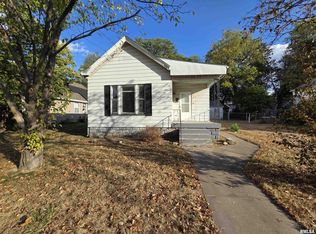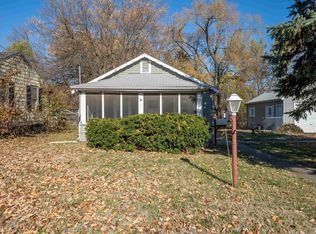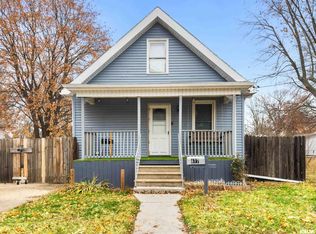Welcome home to this move-in-ready Bungalow-style home featuring 2 bedrooms, an office (or possible 3rd bedroom), 2 full baths, and a detached 1-car garage. The basement level offers a large rec room and laundry with a full bath. The spacious kitchen has lots of counter space for cooking, baking, and entertaining. Schedule your private tour today to see this great property!
For sale
Price cut: $5K (12/8)
$79,900
108 E Forrest Hill Ave, Peoria, IL 61603
2beds
1,138sqft
Est.:
Single Family Residence, Residential
Built in 1936
6,250 Square Feet Lot
$-- Zestimate®
$70/sqft
$-- HOA
What's special
Spacious kitchenLots of counter spaceBasement levelLarge rec room
- 51 days |
- 438 |
- 38 |
Likely to sell faster than
Zillow last checked: 8 hours ago
Listing updated: December 08, 2025 at 11:28am
Listed by:
Jana Heffron 309-678-1224,
Keller Williams Premier Realty
Source: RMLS Alliance,MLS#: PA1261721 Originating MLS: Peoria Area Association of Realtors
Originating MLS: Peoria Area Association of Realtors

Tour with a local agent
Facts & features
Interior
Bedrooms & bathrooms
- Bedrooms: 2
- Bathrooms: 2
- Full bathrooms: 2
Bedroom 1
- Level: Main
- Dimensions: 15ft 0in x 7ft 0in
Bedroom 2
- Level: Upper
- Dimensions: 10ft 0in x 9ft 0in
Other
- Level: Main
- Dimensions: 11ft 0in x 9ft 0in
Other
- Level: Upper
- Dimensions: 12ft 0in x 10ft 0in
Additional room
- Description: Screened Porch
- Level: Main
- Dimensions: 14ft 0in x 6ft 0in
Kitchen
- Level: Main
- Dimensions: 13ft 0in x 9ft 0in
Laundry
- Level: Basement
- Dimensions: 17ft 0in x 10ft 0in
Living room
- Level: Main
- Dimensions: 13ft 0in x 10ft 0in
Main level
- Area: 720
Recreation room
- Level: Basement
- Dimensions: 28ft 0in x 11ft 0in
Upper level
- Area: 418
Heating
- Forced Air
Appliances
- Included: Refrigerator, Gas Water Heater
Features
- Windows: Blinds
- Basement: Full
Interior area
- Total structure area: 1,138
- Total interior livable area: 1,138 sqft
Property
Parking
- Total spaces: 1
- Parking features: Detached
- Garage spaces: 1
- Details: Number Of Garage Remotes: 0
Features
- Patio & porch: Screened
Lot
- Size: 6,250 Square Feet
- Dimensions: 50 x 125
- Features: Level, Sloped
Details
- Parcel number: 1433201004
Construction
Type & style
- Home type: SingleFamily
- Architectural style: Bungalow
- Property subtype: Single Family Residence, Residential
Materials
- Aluminum Siding
- Roof: Shingle
Condition
- New construction: No
- Year built: 1936
Utilities & green energy
- Sewer: Public Sewer
- Water: Public
Community & HOA
Community
- Subdivision: Szolds
Location
- Region: Peoria
Financial & listing details
- Price per square foot: $70/sqft
- Tax assessed value: $56,880
- Annual tax amount: $2,014
- Date on market: 10/20/2025
- Cumulative days on market: 51 days
Estimated market value
Not available
Estimated sales range
Not available
$1,210/mo
Price history
Price history
| Date | Event | Price |
|---|---|---|
| 12/8/2025 | Price change | $79,900-5.9%$70/sqft |
Source: | ||
| 11/20/2025 | Price change | $84,900-5.6%$75/sqft |
Source: | ||
| 10/28/2025 | Price change | $89,900-5.4%$79/sqft |
Source: | ||
| 10/20/2025 | Listed for sale | $95,000+46.2%$83/sqft |
Source: | ||
| 7/18/2017 | Listing removed | $65,000$57/sqft |
Source: Jim Maloof/REALTOR #1178552 Report a problem | ||
Public tax history
Public tax history
| Year | Property taxes | Tax assessment |
|---|---|---|
| 2024 | $1,715 +4.8% | $18,960 +9% |
| 2023 | $1,636 +2.1% | $17,390 +4.6% |
| 2022 | $1,603 +1.9% | $16,620 +5.1% |
Find assessor info on the county website
BuyAbility℠ payment
Est. payment
$478/mo
Principal & interest
$310
Property taxes
$140
Home insurance
$28
Climate risks
Neighborhood: East Bluff
Nearby schools
GreatSchools rating
- 4/10Von Steuben Middle SchoolGrades: 5-8Distance: 0.6 mi
- 1/10Peoria High SchoolGrades: 9-12Distance: 1.3 mi
- 2/10Hines Primary SchoolGrades: K-4Distance: 1.3 mi
Schools provided by the listing agent
- High: Peoria High
Source: RMLS Alliance. This data may not be complete. We recommend contacting the local school district to confirm school assignments for this home.
- Loading
- Loading
