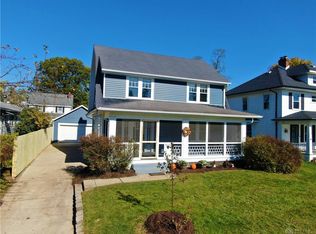Sold for $171,000
$171,000
108 E 3rd St, Springfield, OH 45504
3beds
1,416sqft
Single Family Residence
Built in 1932
7,501.03 Square Feet Lot
$197,400 Zestimate®
$121/sqft
$1,512 Estimated rent
Home value
$197,400
$186,000 - $209,000
$1,512/mo
Zestimate® history
Loading...
Owner options
Explore your selling options
What's special
Beautifully remodeled home close to Wittenberg. Lots of updates including new windows roof and HVAC. Hardwood floors in the dining room and family room. Kitchen has updated cabinets and countertops. Stainless appliances convey. Tankless water heater is a plus for this home. Large attic with lots of storage. French doors have been removed but are in the basement and can easily be put back in place. Fantastic home for the family and plenty of space to entertain. Make this your next home!
Zillow last checked: 9 hours ago
Listing updated: May 10, 2024 at 04:26am
Listed by:
Grant Nicodemus (937)703-1612,
EB Real Estate
Bought with:
Alva L Fulk, 0000267155
Real Estate II Inc.
Source: DABR MLS,MLS#: 877847 Originating MLS: Dayton Area Board of REALTORS
Originating MLS: Dayton Area Board of REALTORS
Facts & features
Interior
Bedrooms & bathrooms
- Bedrooms: 3
- Bathrooms: 2
- Full bathrooms: 1
- 1/2 bathrooms: 1
- Main level bathrooms: 1
Bedroom
- Level: Second
- Dimensions: 13 x 10
Bedroom
- Level: Second
- Dimensions: 13 x 9
Bedroom
- Level: Second
- Dimensions: 12 x 9
Dining room
- Level: Main
- Dimensions: 13 x 11
Kitchen
- Level: Main
- Dimensions: 13 x 11
Living room
- Level: Main
- Dimensions: 20 x 12
Mud room
- Level: Main
- Dimensions: 5 x 4
Heating
- Forced Air, Natural Gas
Cooling
- Central Air
Appliances
- Included: Dryer, Dishwasher, Microwave, Range, Refrigerator, Washer, Tankless Water Heater
Features
- Ceiling Fan(s), Granite Counters
- Windows: Double Pane Windows, Insulated Windows
- Basement: Full,Unfinished
- Fireplace features: Decorative
Interior area
- Total structure area: 1,416
- Total interior livable area: 1,416 sqft
Property
Parking
- Total spaces: 1
- Parking features: Detached, Garage, One Car Garage, Storage
- Garage spaces: 1
Features
- Levels: Two
- Stories: 2
- Patio & porch: Patio, Porch
- Exterior features: Fence, Porch, Patio, Storage
Lot
- Size: 7,501 sqft
Details
- Additional structures: Shed(s)
- Parcel number: 3400700036404008
- Zoning: Residential
- Zoning description: Residential
- Other equipment: Dehumidifier
Construction
Type & style
- Home type: SingleFamily
- Property subtype: Single Family Residence
Materials
- Frame, Shingle Siding
Condition
- Year built: 1932
Utilities & green energy
- Water: Public
- Utilities for property: Natural Gas Available, Water Available
Community & neighborhood
Security
- Security features: Smoke Detector(s)
Location
- Region: Springfield
- Subdivision: Wilson
Other
Other facts
- Listing terms: Conventional,VA Loan
Price history
| Date | Event | Price |
|---|---|---|
| 5/31/2025 | Listing removed | $209,900$148/sqft |
Source: WRIST #1038521 Report a problem | ||
| 5/8/2025 | Listed for sale | $209,900+22.7%$148/sqft |
Source: WRIST #1038521 Report a problem | ||
| 4/7/2023 | Sold | $171,000-5%$121/sqft |
Source: | ||
| 3/9/2023 | Pending sale | $180,000$127/sqft |
Source: DABR MLS #877847 Report a problem | ||
| 11/30/2022 | Listed for sale | $180,000+21.2%$127/sqft |
Source: DABR MLS #877847 Report a problem | ||
Public tax history
| Year | Property taxes | Tax assessment |
|---|---|---|
| 2024 | $2,343 +2.6% | $46,240 |
| 2023 | $2,284 -2.4% | $46,240 |
| 2022 | $2,340 +72.3% | $46,240 +87.1% |
Find assessor info on the county website
Neighborhood: 45504
Nearby schools
GreatSchools rating
- 6/10Snowhill Elementary SchoolGrades: K-6Distance: 0.6 mi
- 4/10Roosevelt Middle SchoolGrades: 7-8Distance: 0.8 mi
- 4/10Springfield High SchoolGrades: 9-12Distance: 0.9 mi
Schools provided by the listing agent
- District: Springfield
Source: DABR MLS. This data may not be complete. We recommend contacting the local school district to confirm school assignments for this home.
Get pre-qualified for a loan
At Zillow Home Loans, we can pre-qualify you in as little as 5 minutes with no impact to your credit score.An equal housing lender. NMLS #10287.
Sell for more on Zillow
Get a Zillow Showcase℠ listing at no additional cost and you could sell for .
$197,400
2% more+$3,948
With Zillow Showcase(estimated)$201,348
