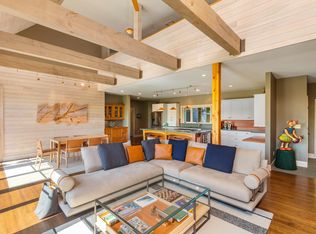Closed
$800,000
108 Durham Road, Freeport, ME 04032
4beds
3,207sqft
Single Family Residence
Built in 1820
3.08 Acres Lot
$913,700 Zestimate®
$249/sqft
$3,961 Estimated rent
Home value
$913,700
$850,000 - $987,000
$3,961/mo
Zestimate® history
Loading...
Owner options
Explore your selling options
What's special
Make your homeownership dreams a reality with this incredibly versatile c. 1810-1820 Federal-style farmhouse with large detached barn on 3.08 acres in Freeport just 5 minutes to I-295 and downtown Freeport. Covered entryway leads you into the foyer with coat closet & flows directly into the kitchen for your unloading convenience. Enjoy the ease of entertaining in the spacious, light-filled eat-in kitchen with 8 over 4 window & large island. Savor your meal in the formal dining room with bay window or enjoy it with company on the back deck with fabulous fenced-in backyard. Enjoy the perks of working from home in the first floor office. Keep warm in the winter or take off the edge on cool summer days in either of the two sitting rooms — one with a pellet stove, the other with a wood stove. First floor half bath off the kitchen features washer & dryer for easy clean-up. Upstairs, the primary bedroom boasts two closets & an ensuite full bath. The second floor is complete with three spare bedrooms, bonus area, shared full bathroom & ample closet space throughout. Outside, the large barn with oversized doors is in impeccable condition and could serve a multitude of purposes complete with cement floors, dutch doors, hay loft & chicken coop. Just 5 minutes to downtown Freeport, 25 minutes to Lewiston & 25 minutes to Portland International Jetport (PWM).
Zillow last checked: 8 hours ago
Listing updated: January 12, 2025 at 07:13pm
Listed by:
Keller Williams Realty 2073194162
Bought with:
RE/MAX Shoreline
Source: Maine Listings,MLS#: 1553446
Facts & features
Interior
Bedrooms & bathrooms
- Bedrooms: 4
- Bathrooms: 3
- Full bathrooms: 2
- 1/2 bathrooms: 1
Bedroom 1
- Features: Full Bath
- Level: Second
Bedroom 2
- Level: Second
Bedroom 3
- Level: Second
Bedroom 4
- Level: Second
Bonus room
- Level: Second
Den
- Level: First
Dining room
- Features: Formal
- Level: First
Kitchen
- Features: Eat-in Kitchen
- Level: First
Living room
- Features: Heat Stove
- Level: First
Mud room
- Level: First
Office
- Level: First
Heating
- Baseboard, Heat Pump, Hot Water
Cooling
- Heat Pump
Appliances
- Included: Dishwasher, Dryer, Microwave, Electric Range, Refrigerator, Washer, Other
Features
- Flooring: Carpet, Composition, Tile, Wood
- Basement: Bulkhead,Interior Entry,Unfinished
- Number of fireplaces: 1
Interior area
- Total structure area: 3,207
- Total interior livable area: 3,207 sqft
- Finished area above ground: 3,207
- Finished area below ground: 0
Property
Parking
- Parking features: Paved, 1 - 4 Spaces, Detached
Lot
- Size: 3.08 Acres
- Features: Near Turnpike/Interstate, Near Town, Level, Open Lot, Pasture
Details
- Additional structures: Barn(s)
- Parcel number: FPRTM21B15L0U0
- Zoning: RES
Construction
Type & style
- Home type: SingleFamily
- Architectural style: Farmhouse
- Property subtype: Single Family Residence
Materials
- Other, Wood Frame, Clapboard, Shingle Siding, Wood Siding
- Foundation: Stone
- Roof: Shingle
Condition
- Year built: 1820
Utilities & green energy
- Electric: Circuit Breakers
- Sewer: Private Sewer
- Water: Private
Community & neighborhood
Location
- Region: Freeport
Other
Other facts
- Road surface type: Paved
Price history
| Date | Event | Price |
|---|---|---|
| 5/19/2023 | Sold | $800,000$249/sqft |
Source: | ||
| 3/25/2023 | Pending sale | $800,000$249/sqft |
Source: | ||
| 3/7/2023 | Listed for sale | $800,000+86%$249/sqft |
Source: | ||
| 5/23/2018 | Sold | $430,000-5.5%$134/sqft |
Source: | ||
| 4/13/2018 | Listed for sale | $455,000-2.2%$142/sqft |
Source: Gray Fox Real Estate #1333042 Report a problem | ||
Public tax history
| Year | Property taxes | Tax assessment |
|---|---|---|
| 2024 | $9,489 +9.8% | $710,800 +13.1% |
| 2023 | $8,645 +23.5% | $628,700 +22.6% |
| 2022 | $7,001 +2.2% | $512,900 |
Find assessor info on the county website
Neighborhood: 04032
Nearby schools
GreatSchools rating
- NAMorse Street SchoolGrades: PK-2Distance: 2 mi
- 10/10Freeport Middle SchoolGrades: 6-8Distance: 1.6 mi
- 9/10Freeport High SchoolGrades: 9-12Distance: 2 mi
Get pre-qualified for a loan
At Zillow Home Loans, we can pre-qualify you in as little as 5 minutes with no impact to your credit score.An equal housing lender. NMLS #10287.
Sell with ease on Zillow
Get a Zillow Showcase℠ listing at no additional cost and you could sell for —faster.
$913,700
2% more+$18,274
With Zillow Showcase(estimated)$931,974
