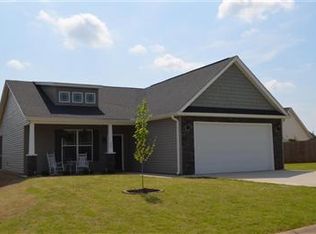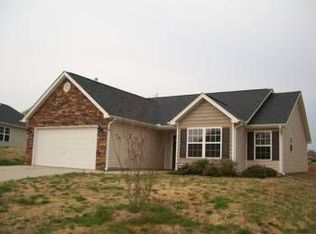Move in ready home in a USDA eligible area. This 3 bedroom, 2 bathroom home has an open floor plan and vaulted ceilings to make your space perfect for entertaining and spending time with your loved ones. The split floor plan is great for separating the master suite from the 2 guest bedrooms and hall bathroom. You'll love the fenced in backyard to make this space your own.
This property is off market, which means it's not currently listed for sale or rent on Zillow. This may be different from what's available on other websites or public sources.

