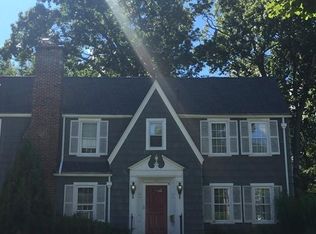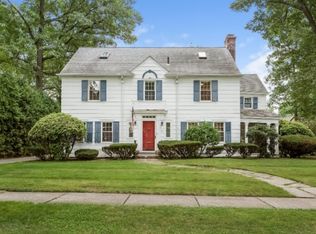Enchanting English Tudor on desirable Dover Rd is flush w/ charm - arched openings, rich wood trims, & original, leaded glass windows including the overhanging bay - a perfect window seat to capture the morning. Front to back living rm w/ wood burning FP ideal for cozy nights leads to a screened porch for warmer days. The formal dining seats many & leads to an updated kitchen w/ Corian counters, tile backsplash, SS appliances, awesome Butler's pantry, & sunny breakfast rm. Up the curved staircase to the 2nd fl, you find 4 bedrms - a bright master BR w/ 2 closets, updated private bath, & passage door to the adjacent 4th bedrm - perfect for a nursery or office. The remaining 2 bedrms are good size & share a Jack n Jill Bathrm. Walk-up attic with great storage or future living, cedar closet & that magical window seat complete the 2nd fl. Finished basement playrm has ample space & lots of options. Close to I-91, parks, schools, shops! This property feels like home, make it yours!
This property is off market, which means it's not currently listed for sale or rent on Zillow. This may be different from what's available on other websites or public sources.

