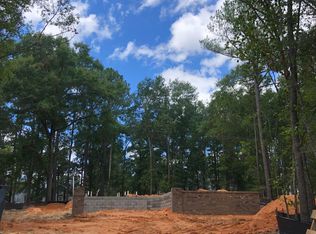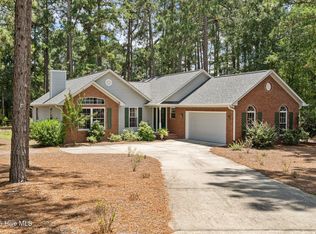This lovely ranch home has a great floor plan with a living /dining room, den and Carolina room! The living room has a wood-burning fireplace, built-in bookcases and cathedral ceiling. The Carolina room has new carpeting and bead board ceiling with beams, heated/cooled with a built-in wall unit, is included in the heated sq. ftg. Eat-in kitchen has beautiful cabinets, a bay window in the breakfast nook, a pantry, and the refrigerator remains. The bedrooms have new carpeting; roof is 7 years old. More features-half bath, ceiling fans, fenced back, over-sized garage, concrete driveway with extra parking and room to park a boat or RV, Aberdeen Exterminating termite bond, new shades on many windows. The den can be used as a 4th bedroom. Seller has an HMS one-year home warranty in place.
This property is off market, which means it's not currently listed for sale or rent on Zillow. This may be different from what's available on other websites or public sources.

