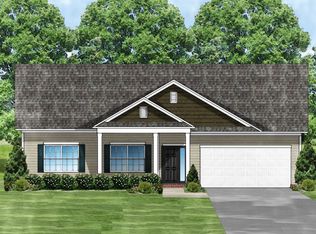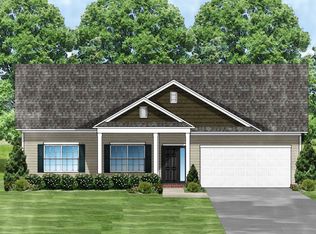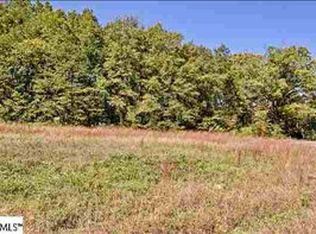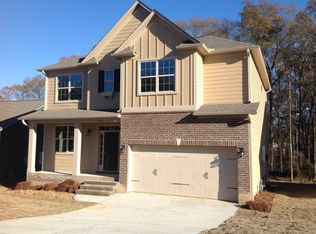Sold for $375,000
$375,000
108 Donemere Way, Fountain Inn, SC 29644
5beds
2,192sqft
Single Family Residence
Built in ----
-- sqft lot
$384,100 Zestimate®
$171/sqft
$2,149 Estimated rent
Home value
$384,100
Estimated sales range
Not available
$2,149/mo
Zestimate® history
Loading...
Owner options
Explore your selling options
What's special
OPEN HOUSE THIS SATURDAY 6/8 12-2PM AND SUNDAY 6/9 2-4 PM
Welcome home to charming Tucker Branch, the perfect blend of convenience and charm nestled in quaint downtown Fountain Inn! Just minutes from downtown and I-385, this home features plenty of space with cathedral 9 foot ceilings with an optional office/bedroom downstairs and 4 upstairs.
As you walk in you will notice the attention to detail of the hardwood flooring, wainscotting, and crown molding to add to the inviting atmosphere.
The kitchen area is an entertainers dream with granite countertops, stainless appliances and ample natural lighting. And what better way to enjoy the outdoors than on the deck overlooking the green space, whether it's grilling for friends, sipping a morning coffee, or cozying up around a fire on a cool evening.
As you head upstairs on the hardwood treads, the second level features a large master suite with vaulted ceilings a huge walk in closet, double vanities, large shower & separate garden tub.
In addition to the master upstairs you'll find a separate, spacious family room for endless memories with three remaining bedrooms and bath.
So whether your entertaining, spending family time or just relaxing, this beautiful property in the quiet neighborhood of Tucker Branch has it all! But don't wait, with the start of the summer, this will go fast before vacation time sets in, so schedule your private showing today!
Zillow last checked: 8 hours ago
Listing updated: July 01, 2025 at 10:19am
Listed by:
Paul Schram 864-990-7736,
Real Broker, LLC
Bought with:
TIM KEAGY, 16002
BHHS C Dan Joyner - Office A
Source: WUMLS,MLS#: 20275331 Originating MLS: Western Upstate Association of Realtors
Originating MLS: Western Upstate Association of Realtors
Facts & features
Interior
Bedrooms & bathrooms
- Bedrooms: 5
- Bathrooms: 3
- Full bathrooms: 3
- Main level bathrooms: 1
- Main level bedrooms: 1
Primary bedroom
- Level: Upper
- Dimensions: 15x13
Bedroom 2
- Level: Upper
- Dimensions: 10x11
Bedroom 3
- Level: Upper
- Dimensions: 10x11
Bedroom 4
- Level: Upper
- Dimensions: 11x11
Bedroom 5
- Level: Main
- Dimensions: 9x10
Bonus room
- Level: Upper
- Dimensions: 15x12
Dining room
- Level: Main
- Dimensions: 13x12
Kitchen
- Level: Main
- Dimensions: 13x12
Living room
- Level: Main
- Dimensions: 17x16
Heating
- Forced Air
Cooling
- Central Air, Electric
Features
- Basement: Garage Access,Crawl Space
Interior area
- Total interior livable area: 2,192 sqft
- Finished area above ground: 2,192
- Finished area below ground: 0
Property
Parking
- Total spaces: 2
- Parking features: Attached, Garage, Basement
- Attached garage spaces: 2
Features
- Levels: Two
- Stories: 2
Lot
- Features: City Lot, Subdivision
Details
- Parcel number: 9040501108
Construction
Type & style
- Home type: SingleFamily
- Architectural style: Craftsman
- Property subtype: Single Family Residence
Materials
- Other, Stone
- Foundation: Crawlspace
Utilities & green energy
- Sewer: Public Sewer
Community & neighborhood
Location
- Region: Fountain Inn
- Subdivision: Other
Other
Other facts
- Listing agreement: Exclusive Right To Sell
Price history
| Date | Event | Price |
|---|---|---|
| 7/10/2024 | Sold | $375,000-1.3%$171/sqft |
Source: | ||
| 6/11/2024 | Pending sale | $379,900$173/sqft |
Source: | ||
| 6/6/2024 | Price change | $379,900-1.3%$173/sqft |
Source: | ||
| 5/26/2024 | Listed for sale | $384,900+62.8%$176/sqft |
Source: | ||
| 8/9/2018 | Sold | $236,449+10.5%$108/sqft |
Source: | ||
Public tax history
| Year | Property taxes | Tax assessment |
|---|---|---|
| 2024 | $17 +20.8% | $50 |
| 2023 | $14 -15.4% | $50 |
| 2022 | $17 -0.9% | $50 |
Find assessor info on the county website
Neighborhood: 29644
Nearby schools
GreatSchools rating
- 6/10Fountain Inn Elementary SchoolGrades: PK-5Distance: 1.4 mi
- 3/10Bryson Middle SchoolGrades: 6-8Distance: 4 mi
- 9/10Hillcrest High SchoolGrades: 9-12Distance: 3.8 mi
Schools provided by the listing agent
- Elementary: Fountain Inn Elementary
- Middle: Bryson Middle
- High: Hillcrest High
Source: WUMLS. This data may not be complete. We recommend contacting the local school district to confirm school assignments for this home.
Get a cash offer in 3 minutes
Find out how much your home could sell for in as little as 3 minutes with a no-obligation cash offer.
Estimated market value$384,100
Get a cash offer in 3 minutes
Find out how much your home could sell for in as little as 3 minutes with a no-obligation cash offer.
Estimated market value
$384,100



