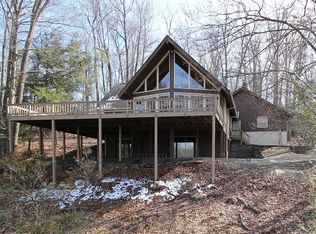LAKEFRONT chalet on TANGLWOOD LAKE with pretty lake views - Featuring a gorgeous great room w/floor to ceiling stone fireplace, cathedral ceiling, updated kitchen and bar area w/granite countertops, dining area, 4 bedrooms, 2 full baths, sleeping loft, one bedroom w/brick fireplace, over-sized 1200 +/- sq ft deck w/great lake views and perfect for entertaining. Newly renovated main floor bath w/walk in shower, plus deep soaking tub, 2 bedrooms w/sliders to the deck or covered patio. Gentle walk down to your very own private dock. Over-sized 2 car garage. Tanglwood lakes community is located at LAKE WALLENPAUPACK with access to the power boating lake. Best of both worlds! Start enjoying the lake life! Sold mostly furnished and located with in a short distance to clubhouse and golf course., Beds Description: Primary1st, Beds Description: 1 BED 2nd, Beds Description: 2+BedL, Beds Description: 1Bed1st, Baths: 1 Bath Level 1, Baths: 1 Bath Level L, Baths: Modern, Eating Area: Dining Area, Eating Area: Modern KT
This property is off market, which means it's not currently listed for sale or rent on Zillow. This may be different from what's available on other websites or public sources.

