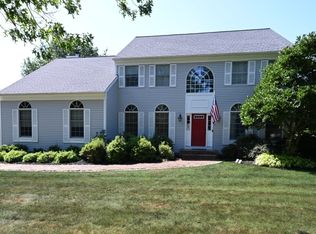THE MOST COMPREHENSIVE INFORMATION ABOUT THIS PROPERTY IS AVAILABLE THROUGH ME, THE LISTING AGENT. ASK FOR GLORY-ANN AT THE WEICHERT OLDWICK OFFICE, 908-439-2777 OR, FOR AN IMMEDIATE RESPONSE CALL MY CELL 908-256-4304. Classic Holland Brook Farms Colonial A luxurious Holland Brook Farms Colonial sits on over an acre of landscaped property which backs to open space parkland for an additional sense of privacy. The spacious four bedroom, two-and-one-half bath floor plan offers over 3,000 square-feet of spectacular living space within eleven rooms. Manicured surroundings on a cul-de-sac street are enhanced by open green lawns, flower gardens, fruit trees and a hot tub. Highlights of the stunning interior include oak hardwood flooring, high ceilings, a wood-burning fireplace, designer circle top windows, traditional millwork, six-panel doors and generous room sizes. Originally constructed in 1996 by Wilmark Builders, the home shows meticulous maintenance throughout. Storage needs are easily met with ample closet space and an attached, two-car garage. Introducing the home is an entry door edged by leaded glass sidelights. Inside, the two-story grand entrance foyer leads to some of the principal rooms. Spacious formal living and dining rooms both feature oak flooring and classic crown molding treatments. A cozy den or home office offers Berber carpeting and circle top windows. Created in 2000 for three-season enjoyment, a screened-in porch overlooking spectacular backyard views features a tongue-in-groove cathedral ceiling plus electric and cable outlets. Of special note is the gourmet kitchen fitted with new 2015 stainless steel appliances, Silestone counters, a tumbled marble backsplash and maple cabinetry. Continuing the open flow is a vaulted ceiling family room anchored by a full brick wall fireplace and detailed with Berber carpeting, a ceiling fan and circle top windows. Completing the main floor are a powder room and a laundry room with newer LG washer and dryer. Upstairs, a cathedral ceiling master bedroom with sitting area and two walk-in closets adjoins a sophisticated master bath providing a jetted tub, separate tile shower, dual sink vanity topped in cultured marble, skylight and private commode. Three additional, carpeted bedrooms share a full hall bath featuring a double sink vanity. Outdoor amenities include a rear patio of raised paver stones, a hot tub with a newer heat pump, a brick- front walkway and a paved drive. Lush grounds are planted with flowers, shrubs, Evergreens, Wisteria, Cherry trees, Magnolia and Pear trees, Holly and Lilacs. This Colonial offers natural gas heating, central air conditioning, private well and septic, a whole house humidifier and an attic fan. Pride of ownership is evidenced in the home's updated mechanicals such as a recent central air conditioning system, recent Trane furnace and recent Rheem hot water heater, as well as generator wiring hook-up. The sought-after Holland Brook Farms neighborhood offers a central location in Hunterdon County near major roadways, schools, shopping, dining and recreational facilities. Readington Township encompasses a number of small villages and hamlets, with many buildings listed on the National Register of Historic Places. Antique buildings, one-of-a-kind shops and quaint inns around the region offer scenic beauty and old-fashioned charm to visitors and natives alike. This home is close to many local amenities such as Round Valley State Park and Reservoir, Deer Path Park, and shops and services in Flemington. Students in Readington attend the highly-rated Hunterdon Central Regional High School, a Blue Ribbon-designated school. The Country Cottages to Luxury Living Collection One of the Top 3-5 Selling Weichert Agents 2009-2012, 2014 Company-Wide and/or in NJ for Resale, Total and/or Closed Dollar Volume* #1 Selling Agent in Hunterdon County** #1 Selling Agent in Weichert's Region Weichert Chairman
This property is off market, which means it's not currently listed for sale or rent on Zillow. This may be different from what's available on other websites or public sources.
