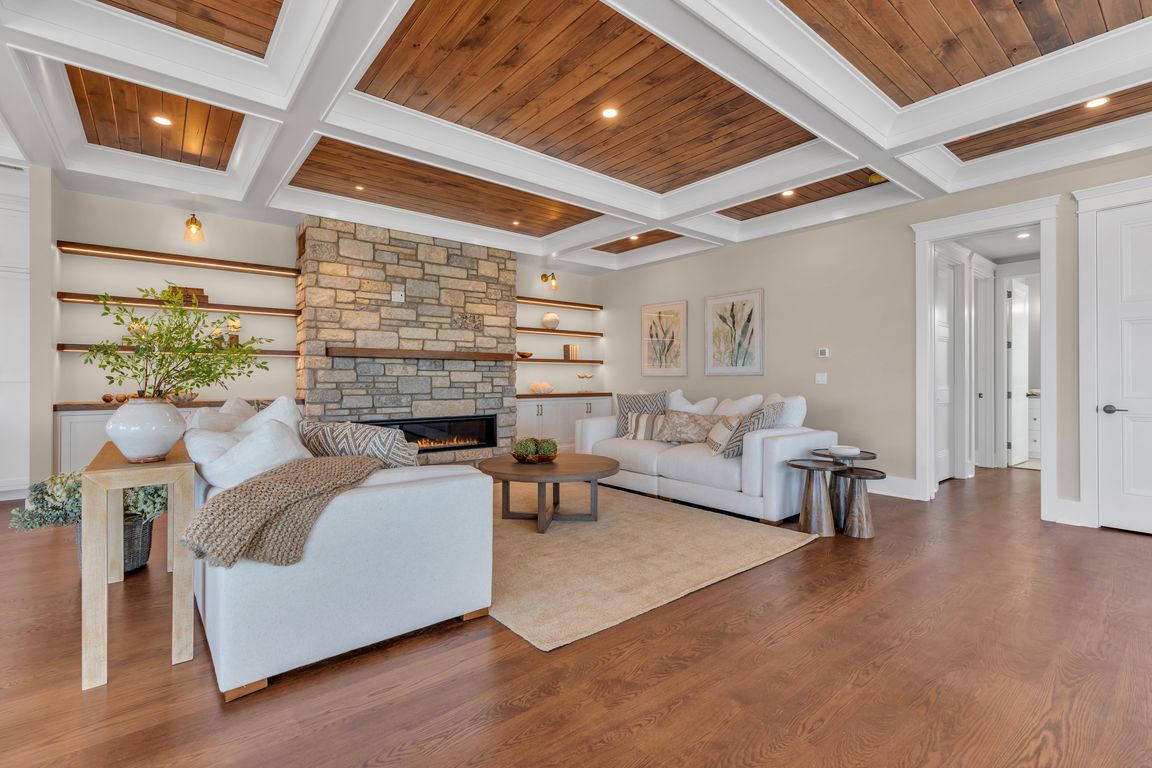
New construction
$4,995,000
6beds
3,346sqft
108 Dickman Drive, Lavallette, NJ 08735
6beds
3,346sqft
Single family residence
Built in 2025
8,712 sqft
2 Attached garage spaces
$1,493 price/sqft
What's special
Custom waterfront homeElevated finishesCustom composite dockSoaring ceilingsPrivate resort-style amenitiesMasterful architectureVaulted ceilings
Presenting one of the most iconic custom waterfront homes ever offered, expertly crafted by Bloomin Properties. This is a rare opportunity to own a residence that redefines luxury living through masterful architecture, elevated finishes, and private resort-style amenities. Move in ready this home is being sold with the professionally designed furniture ...
- 9 days |
- 1,075 |
- 32 |
Source: MoreMLS,MLS#: 22533878
Travel times
Living Room
Kitchen
Primary Bedroom
Zillow last checked: 8 hours ago
Listing updated: 14 hours ago
Listed by:
Anna Fiore 201-787-5860,
RE/MAX Revolution
Source: MoreMLS,MLS#: 22533878
Facts & features
Interior
Bedrooms & bathrooms
- Bedrooms: 6
- Bathrooms: 6
- Full bathrooms: 5
- 1/2 bathrooms: 1
Rooms
- Room types: Bonus Room
Heating
- 2 Zoned Heat
Cooling
- 2 Zoned AC
Features
- Ceilings - 9Ft+ 1st Flr, Ceilings - 9Ft+ 2nd Flr, Dec Molding, Elevator, Recessed Lighting
- Flooring: Porcelain, Marble, Wood
- Basement: None
- Number of fireplaces: 1
Interior area
- Total structure area: 3,346
- Total interior livable area: 3,346 sqft
Property
Parking
- Total spaces: 2
- Parking features: Paver Block, Double Wide Drive, Driveway, On Street, Oversized
- Attached garage spaces: 2
- Has uncovered spaces: Yes
Features
- Stories: 3
- Exterior features: Balcony, Dock, Outdoor Shower, Swimming, Lighting
- Has private pool: Yes
- Pool features: Fenced, Heated, In Ground, Salt Water
- Waterfront features: Bayside, Lagoon
Lot
- Size: 8,712 Square Feet
- Dimensions: 60 x 90
- Features: Corner Lot
Details
- Parcel number: 1600971000000001
- Zoning description: Residential, Single Family
Construction
Type & style
- Home type: SingleFamily
- Architectural style: Custom
- Property subtype: Single Family Residence
Materials
- Roof: Timberline
Condition
- New construction: Yes
- Year built: 2025
Utilities & green energy
- Sewer: Public Sewer
Community & HOA
Community
- Security: Security System
- Subdivision: None
HOA
- Has HOA: No
Location
- Region: Lavallette
Financial & listing details
- Price per square foot: $1,493/sqft
- Tax assessed value: $799,300
- Annual tax amount: $8,105
- Date on market: 11/8/2025
- Inclusions: Outdoor Lighting, Washer, Blinds/Shades, Dishwasher, Dryer, Light Fixtures, Microwave, Security System, Stove, Stove Hood, Refrigerator, Screens, Garage Door Opener, Gas Cooking