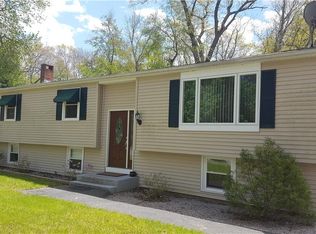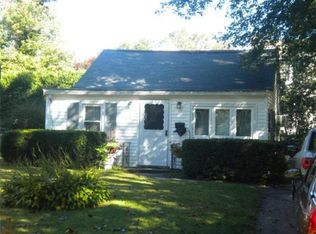Nestled in a most convenient location, this charming cape is more than meets the eye. Tucked on a dead end street, close to schools and major highways, this retreat welcomes you home. Enjoy the fruits of the seller's upkeep and maintenance with updated heating, central air conditioning, roof, windows, hot water heater and recently updated bathrooms, you can't go wrong. Move right in and enjoy the spacious family room addition with sliders out to the deck. Enjoy the mature landscaping, complete with berry bushes and above ground pool. Inside, the appeal of a first floor master bedroom and 2 front to back bedrooms upstairs offers accommodations for your needs. Plenty of storage in the walk out basement and ample garage space for parking, don't wait to call this your new home.
This property is off market, which means it's not currently listed for sale or rent on Zillow. This may be different from what's available on other websites or public sources.

