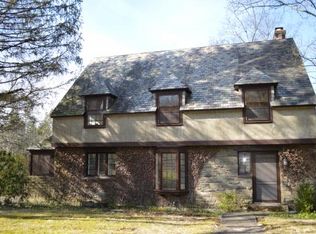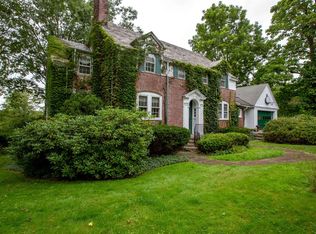Closed
$487,407
108 Devon Rd, Ithaca, NY 14850
3beds
2,641sqft
Single Family Residence
Built in 1971
0.74 Acres Lot
$573,800 Zestimate®
$185/sqft
$3,031 Estimated rent
Home value
$573,800
$534,000 - $620,000
$3,031/mo
Zestimate® history
Loading...
Owner options
Explore your selling options
What's special
Fantastic opportunity to own a uniquely designed piece of mid century modern architecture ideally located in the heart of Cayuga Heights. The broad, horizontal exterior lines and unifying design of the house references Frank Lloyd Wright's Prairie House concept where environment and humanity reside in harmony. The flow of nature is mirrored in the simplicity of the main level open floor plan merging kitchen, living room, and dining room seamlessly in an organic invention of architecture. Sunlight paints the interior mahogany walls in a warm glow as light filters in from tall, picture windows integrated throughout the home. A brick fireplace in both the living room and primary bedroom centers the home's hearth, and creates a dynamic exterior visual with contrasting angles. 3+ bed, 3.5 baths, porch, back deck, slate patio and spacious corner lot overlooking a stream. This beautiful home is ready for you to bring it new life and restore it to its full potential. Selling in as is condition
Zillow last checked: 8 hours ago
Listing updated: December 06, 2023 at 04:37am
Listed by:
Jill Burlington jill@warrenhomes.com,
Warren Real Estate of Ithaca Inc.
Bought with:
Carol Bushberg, 10301223410
Carol Bushberg Real Estate
Source: NYSAMLSs,MLS#: IB407433 Originating MLS: Ithaca Board of Realtors
Originating MLS: Ithaca Board of Realtors
Facts & features
Interior
Bedrooms & bathrooms
- Bedrooms: 3
- Bathrooms: 4
- Full bathrooms: 3
- 1/2 bathrooms: 1
Bedroom 1
- Dimensions: 19 x 12
Bedroom 1
- Dimensions: 19.00 x 12.00
Bedroom 2
- Dimensions: 16 x 15
Bedroom 2
- Dimensions: 15 x 11
Bedroom 2
- Dimensions: 25 x 24
Bedroom 2
- Dimensions: 13 x 13
Bedroom 2
- Dimensions: 16 x 11
Bedroom 2
- Dimensions: 16.00 x 15.00
Bedroom 2
- Dimensions: 13.00 x 13.00
Bedroom 2
- Dimensions: 16.00 x 11.00
Bedroom 2
- Dimensions: 25.00 x 24.00
Bedroom 2
- Dimensions: 15.00 x 11.00
Bedroom 3
- Dimensions: 17 x 12
Bedroom 3
- Dimensions: 17.00 x 12.00
Heating
- Gas, Forced Air
Cooling
- Central Air
Appliances
- Included: Dryer, Dishwasher, Exhaust Fan, Electric Oven, Electric Range, Refrigerator, Range Hood, Washer
Features
- Cathedral Ceiling(s), Home Office, Kitchen Island, Main Level Primary
- Flooring: Concrete, Ceramic Tile, Hardwood, Marble, Tile, Varies
- Basement: Partially Finished,Walk-Out Access
- Number of fireplaces: 2
Interior area
- Total structure area: 2,641
- Total interior livable area: 2,641 sqft
Property
Parking
- Total spaces: 2
- Parking features: Attached, Garage
- Attached garage spaces: 2
Features
- Patio & porch: Deck, Patio
- Exterior features: Deck, Fence, Patio
- Fencing: Partial
- Waterfront features: Beach Access
Lot
- Size: 0.74 Acres
- Dimensions: 270 x
- Features: Wooded
- Residential vegetation: Partially Wooded
Details
- Parcel number: 503001 8.312
Construction
Type & style
- Home type: SingleFamily
- Architectural style: Contemporary
- Property subtype: Single Family Residence
Materials
- Cedar, Frame, Other, See Remarks, Wood Siding, ICFs (Insulated Concrete Forms)
- Foundation: Poured
- Roof: Asphalt,Metal
Condition
- Year built: 1971
Utilities & green energy
- Sewer: Connected
- Water: Connected, Public
- Utilities for property: Sewer Connected, Water Connected
Green energy
- Energy efficient items: Windows
Community & neighborhood
Location
- Region: Ithaca
Other
Other facts
- Listing terms: Cash
Price history
| Date | Event | Price |
|---|---|---|
| 12/7/2023 | Listing removed | -- |
Source: | ||
| 2/17/2023 | Sold | $487,407+25.3%$185/sqft |
Source: | ||
| 9/27/2022 | Pending sale | $389,000$147/sqft |
Source: | ||
| 9/21/2022 | Contingent | $389,000$147/sqft |
Source: | ||
| 9/9/2022 | Listed for sale | $389,000+5.1%$147/sqft |
Source: | ||
Public tax history
| Year | Property taxes | Tax assessment |
|---|---|---|
| 2024 | -- | $490,000 +27.3% |
| 2023 | -- | $385,000 +10% |
| 2022 | -- | $350,000 |
Find assessor info on the county website
Neighborhood: Cayuga Heights
Nearby schools
GreatSchools rating
- 6/10Cayuga Heights ElementaryGrades: K-5Distance: 0.3 mi
- 6/10Boynton Middle SchoolGrades: 6-8Distance: 0.3 mi
- 9/10Ithaca Senior High SchoolGrades: 9-12Distance: 0.6 mi
Schools provided by the listing agent
- Elementary: Cayuga Heights Elementary
- Middle: Boynton Middle
- District: Ithaca
Source: NYSAMLSs. This data may not be complete. We recommend contacting the local school district to confirm school assignments for this home.

