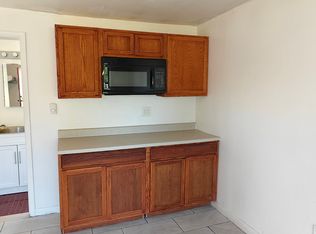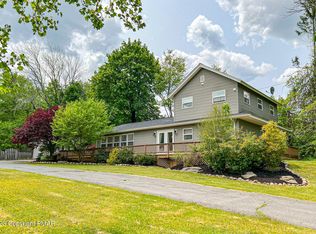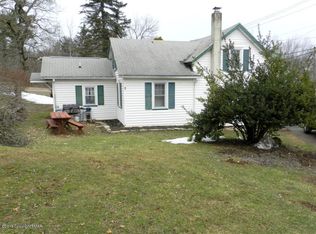Sold for $340,000 on 10/30/25
$340,000
108 Devils Hole Rd, Cresco, PA 18326
4beds
3,500sqft
Single Family Residence
Built in 1936
5 Acres Lot
$-- Zestimate®
$97/sqft
$2,335 Estimated rent
Home value
Not available
Estimated sales range
Not available
$2,335/mo
Zestimate® history
Loading...
Owner options
Explore your selling options
What's special
Investors and dreamers come see residential in the (B1 Mixed Use Zone) in Paradise Township (short term rental is permitted if requirements are met) on a 5 acre property. This approximately 4000 Square foot house features a large eat in kitchen, the original stone fireplace with a wood burning stove, the primary source of heat, large master suite with bathroom on the first floor. The second floor has a raised roof which features one full bathroom a potential of four bedrooms on the second floor. The basement is unfinished and has a sump pit. This piece of Paradise Valley Creek needs work and has potential to be a stunning home or short term rental.
Beautiful Paradise Creek runs through this mature tree shaded property. The historic Ashover Motel Cottages sign is still standing from the original use of this property. There is also a wishing well with stone wall construction and a pedestrian bridge. This property is being strictly sold ''as is.'
Zillow last checked: 8 hours ago
Listing updated: October 31, 2025 at 02:40pm
Listed by:
Robert N Kersey, III 609-439-7040,
exp Realty, LLC - Philadelphia
Bought with:
Robert N Kersey, III, RS351776
exp Realty, LLC - Philadelphia
Source: PMAR,MLS#: PM-131528
Facts & features
Interior
Bedrooms & bathrooms
- Bedrooms: 4
- Bathrooms: 2
- Full bathrooms: 2
Heating
- Fireplace(s), Wood, Fireplace Insert
Appliances
- Included: Electric Range, Refrigerator, Freezer, Dishwasher, Microwave, Washer/Dryer Stacked
- Laundry: Main Level, In Kitchen, Electric Dryer Hookup, Washer Hookup
Features
- Eat-in Kitchen, Kitchen Island, Granite Counters, Soaking Tub, Walk-In Closet(s), Recessed Lighting
- Flooring: Concrete, Laminate, Tile
- Doors: French Doors
- Windows: Storm Window(s), Vinyl Frames, Wood Frames, Screens
- Basement: Partial,Unfinished,Dirt Floor,Crawl Space,Storage Space,Sump Hole
- Number of fireplaces: 1
- Fireplace features: Living Room, Insert, Wood Burning
- Furnished: Yes
- Common walls with other units/homes: No Common Walls
Interior area
- Total structure area: 4,000
- Total interior livable area: 3,500 sqft
- Finished area above ground: 3,500
- Finished area below ground: 0
Property
Parking
- Total spaces: 12
- Parking features: Garage, Open
- Garage spaces: 2
- Uncovered spaces: 10
Accessibility
- Accessibility features: Accessible Approach with Ramp
Features
- Stories: 2
- Exterior features: Garden, Private Entrance, Private Yard, Storage
Lot
- Size: 5 Acres
- Features: Back Yard, Front Yard, Cleared, Many Trees, Native Plants, Wooded
Details
- Additional structures: Shed(s)
- Parcel number: 11.5.3.101
- Zoning: B-1- Mixed Use/
- Zoning description: Other
- Special conditions: Standard
Construction
Type & style
- Home type: SingleFamily
- Architectural style: Contemporary,Mid-Century Modern,Rustic
- Property subtype: Single Family Residence
Materials
- Vinyl Siding, Frame
- Foundation: Block, Raised, Permanent
- Roof: Asphalt
Condition
- Year built: 1936
Utilities & green energy
- Electric: 200+ Amp Service
- Sewer: Mound Septic, On Site Septic, Septic Tank
- Water: Well
Community & neighborhood
Location
- Region: Cresco
- Subdivision: None
Other
Other facts
- Listing terms: Cash,Conventional,USDA Loan,VA Loan
- Road surface type: Paved, Asphalt
Price history
| Date | Event | Price |
|---|---|---|
| 10/30/2025 | Sold | $340,000-1.4%$97/sqft |
Source: PMAR #PM-131528 Report a problem | ||
| 10/16/2025 | Pending sale | $345,000$99/sqft |
Source: PMAR #PM-131528 Report a problem | ||
| 7/23/2025 | Listed for sale | $345,000-5.5%$99/sqft |
Source: PMAR #PM-131528 Report a problem | ||
| 7/14/2025 | Listing removed | $365,000$104/sqft |
Source: PMAR #PM-131528 Report a problem | ||
| 6/9/2025 | Listed for sale | $365,000$104/sqft |
Source: PMAR #PM-131528 Report a problem | ||
Public tax history
| Year | Property taxes | Tax assessment |
|---|---|---|
| 2025 | $3,979 +8.6% | $137,140 |
| 2024 | $3,663 +7.4% | $137,140 |
| 2023 | $3,410 +1.8% | $137,140 |
Find assessor info on the county website
Neighborhood: 18326
Nearby schools
GreatSchools rating
- 5/10Swiftwater El CenterGrades: K-3Distance: 1.8 mi
- 7/10Pocono Mountain East Junior High SchoolGrades: 7-8Distance: 2.1 mi
- 9/10Pocono Mountain East High SchoolGrades: 9-12Distance: 2 mi

Get pre-qualified for a loan
At Zillow Home Loans, we can pre-qualify you in as little as 5 minutes with no impact to your credit score.An equal housing lender. NMLS #10287.


