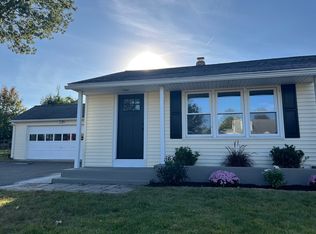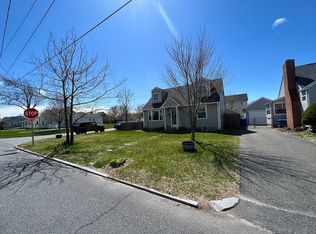Don't sleep on this one or you won't be sleeping in it. This traditional EFP cape cod style home has newer siding, windows, & roof all within the last 10 years(APO).Brand new (2020) 100 amp circuit breaker panel too. A large addition featuring a wood burning fireplace with sliders to the back yard is an unexpected treat. We staged it as a master bedroom in the photographs and obviously is ideal for your family room. The spacious white kitchen offers plenty of space for informal dining and has new LVP floors. A formal dining room, living room & full bath are also on the main level. The second floor has 2 good size bedrooms with hardwood floors and eave storage. A beautiful corner lot, attached garage and sweet patio are extra features you will appreciate.
This property is off market, which means it's not currently listed for sale or rent on Zillow. This may be different from what's available on other websites or public sources.

