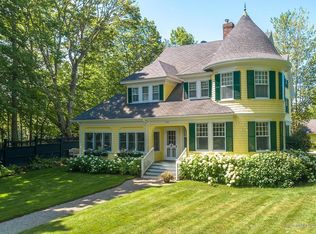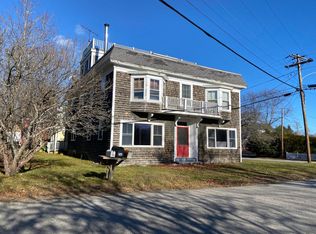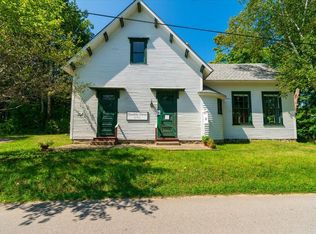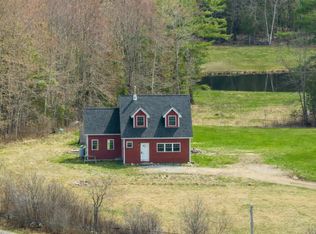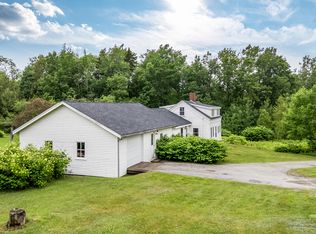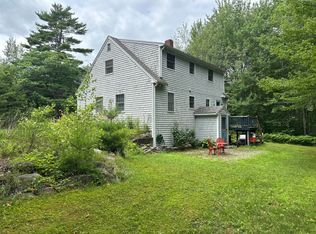Tucked away on a quiet side street, this charming property is just a short stroll from the heart of Dark Harbor Village, and within easy reach of local shops, the town center, the community center, school, private club activities, and an abundance of public trails, beaches, and activities. The home's spacious main level welcomes you through a covered carport into a functional mudroom and laundry area. The kitchen, complete with a cozy breakfast nook and tiled finishes, flows seamlessly into the family room, formal dining room, and inviting living room. The thoughtful layout includes a first-floor bedroom with an adjoining bath, plus three additional bedrooms and a shared bath upstairs - alongside a large, versatile gathering room. Throughout the home, you'll find beautiful timber beams, detailed millwork, and classic hardwood floors that speak to its craftsmanship and heritage. Outdoor living is just as appealing, with a covered front porch, a generous deck, and spacious lawn ideal for entertaining or enjoying peaceful moments.
Active
$385,000
108 Derby Road, Islesboro, ME 04848
4beds
2,200sqft
Est.:
Single Family Residence
Built in 1940
0.66 Acres Lot
$-- Zestimate®
$175/sqft
$-- HOA
What's special
Covered carportDetailed millworkBeautiful timber beamsCovered front porchGenerous deckLarge versatile gathering roomSpacious main level
- 14 hours |
- 656 |
- 44 |
Zillow last checked: 8 hours ago
Listing updated: 22 hours ago
Listed by:
Legacy Properties Sotheby's International Realty
Source: Maine Listings,MLS#: 1651568
Tour with a local agent
Facts & features
Interior
Bedrooms & bathrooms
- Bedrooms: 4
- Bathrooms: 2
- Full bathrooms: 1
- 1/2 bathrooms: 1
Primary bedroom
- Features: Suite
- Level: First
Bedroom 1
- Level: Second
Bedroom 2
- Level: Second
Bedroom 3
- Level: Second
Dining room
- Level: First
Family room
- Level: First
Kitchen
- Level: First
Living room
- Level: First
Mud room
- Level: First
Other
- Level: Second
Heating
- Hot Water, Radiator
Cooling
- None
Features
- Flooring: Tile, Wood
- Basement: Bulkhead,Interior Entry
- Has fireplace: No
Interior area
- Total structure area: 2,200
- Total interior livable area: 2,200 sqft
- Finished area above ground: 2,200
- Finished area below ground: 0
Property
Lot
- Size: 0.66 Acres
Details
- Parcel number: ISBRM0038L0007
- Zoning: residential 11
Construction
Type & style
- Home type: SingleFamily
- Architectural style: Farmhouse
- Property subtype: Single Family Residence
Materials
- Roof: Shingle
Condition
- Year built: 1940
Utilities & green energy
- Electric: Circuit Breakers
- Sewer: Public Sewer
- Water: Private
Community & HOA
Location
- Region: Islesboro
Financial & listing details
- Price per square foot: $175/sqft
- Tax assessed value: $331,000
- Annual tax amount: $3,939
- Date on market: 2/10/2026
Estimated market value
Not available
Estimated sales range
Not available
Not available
Price history
Price history
| Date | Event | Price |
|---|---|---|
| 2/10/2026 | Listed for sale | $385,000$175/sqft |
Source: | ||
| 1/1/2026 | Listing removed | $385,000$175/sqft |
Source: | ||
| 9/10/2025 | Listed for sale | $385,000-22.8%$175/sqft |
Source: | ||
| 8/19/2025 | Listing removed | $499,000$227/sqft |
Source: | ||
| 8/19/2025 | Listed for sale | $499,000$227/sqft |
Source: | ||
Public tax history
Public tax history
| Year | Property taxes | Tax assessment |
|---|---|---|
| 2024 | $3,939 +8.2% | $331,000 |
| 2023 | $3,641 -0.7% | $331,000 +62.4% |
| 2022 | $3,668 +2% | $203,800 |
Find assessor info on the county website
BuyAbility℠ payment
Est. payment
$2,279/mo
Principal & interest
$1797
Property taxes
$347
Home insurance
$135
Climate risks
Neighborhood: 04848
Nearby schools
GreatSchools rating
- 9/10Islesboro Central SchoolGrades: K-12Distance: 0.6 mi
- Loading
- Loading
