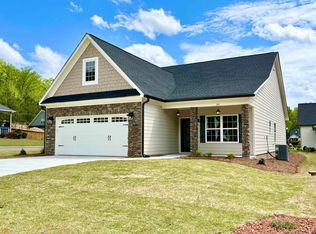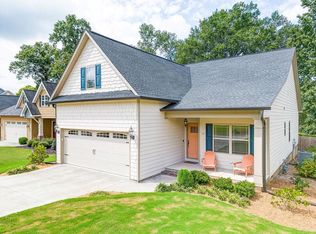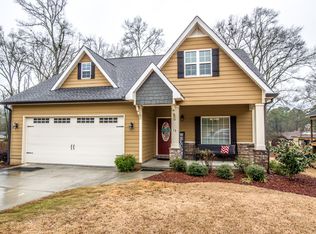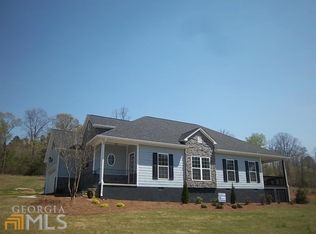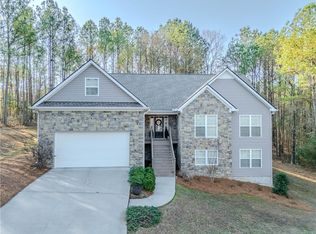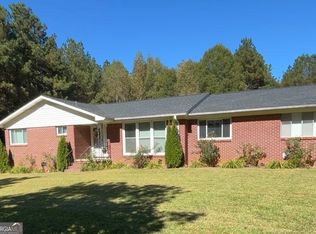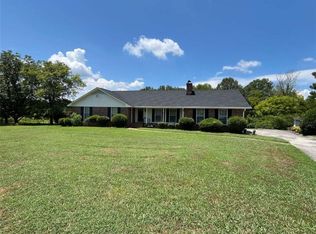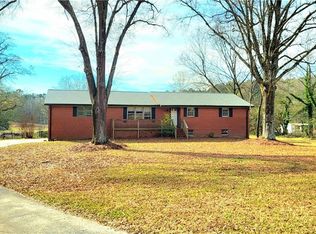Step into timeless elegance with this meticulously crafted 2011-built Craftsman ranch home, where classic charm meets modern convenience. Boasting 3 bedrooms and 2 bathrooms, this home offers the perfect blend of comfort and style. As you enter, you’ll be welcomed by a warm and inviting living room, complete with a stunning stone fireplace and rich hardwood floors that add character and sophistication. The well-appointed kitchen features granite countertops, stainless steel appliances, a spacious center island with a breakfast bar, and ample cabinetry, making meal preparation a joy. The separate dining room provides the perfect setting for gatherings, whether casual or formal. The primary suite is a private retreat, featuring a tray ceiling, his-and-hers closets, and an en-suite bathroom designed for relaxation. The spa-like garden tub, separate tile shower, makeup vanity, and dual-sink vanity create an atmosphere of luxury and functionality. Additional highlights include a convenient laundry closet, a covered back porch perfect for outdoor relaxation, and a spacious two-car garage. Situated in a desirable location, this home is a must-see for those seeking craftsmanship, comfort, and timeless charm. Motivated seller offering buyer closing costs incentive.
Active
$359,900
108 Dekle Dr NE, Rome, GA 30161
3beds
1,776sqft
Est.:
Single Family Residence, Residential
Built in 2011
7,405.2 Square Feet Lot
$-- Zestimate®
$203/sqft
$29/mo HOA
What's special
Stunning stone fireplaceRich hardwood floorsStainless steel appliancesSeparate dining roomWell-appointed kitchenHis-and-hers closetsSeparate tile shower
- 335 days |
- 90 |
- 2 |
Zillow last checked: 8 hours ago
Listing updated: June 22, 2025 at 05:02am
Listing Provided by:
Bryan Blalock,
Realty One Group Edge 706-766-1676
Source: FMLS GA,MLS#: 7520165
Tour with a local agent
Facts & features
Interior
Bedrooms & bathrooms
- Bedrooms: 3
- Bathrooms: 2
- Full bathrooms: 2
- Main level bathrooms: 2
- Main level bedrooms: 3
Rooms
- Room types: Other
Primary bedroom
- Features: Master on Main, Other
- Level: Master on Main, Other
Bedroom
- Features: Master on Main, Other
Primary bathroom
- Features: Double Vanity, Soaking Tub, Separate Tub/Shower
Dining room
- Features: Separate Dining Room, Open Concept
Kitchen
- Features: Breakfast Bar, Cabinets Other, Solid Surface Counters, Kitchen Island, View to Family Room
Heating
- Central, Natural Gas
Cooling
- Ceiling Fan(s), Central Air, Electric
Appliances
- Included: Dishwasher, Electric Range, Refrigerator, Microwave
- Laundry: In Hall, Laundry Closet
Features
- High Ceilings 9 ft Main, Double Vanity, His and Hers Closets, Tray Ceiling(s), Walk-In Closet(s)
- Flooring: Ceramic Tile, Hardwood, Carpet
- Windows: Insulated Windows, Double Pane Windows
- Basement: None
- Number of fireplaces: 1
- Fireplace features: Living Room, Factory Built, Gas Log, Gas Starter
- Common walls with other units/homes: No Common Walls
Interior area
- Total structure area: 1,776
- Total interior livable area: 1,776 sqft
- Finished area above ground: 1,776
- Finished area below ground: 0
Video & virtual tour
Property
Parking
- Total spaces: 2
- Parking features: Attached, Garage, Garage Faces Front, Kitchen Level, Level Driveway, See Remarks
- Attached garage spaces: 2
- Has uncovered spaces: Yes
Accessibility
- Accessibility features: Accessible Doors, Accessible Full Bath, Accessible Kitchen
Features
- Levels: One
- Stories: 1
- Patio & porch: Covered, Front Porch, Rear Porch
- Exterior features: Rear Stairs
- Pool features: None
- Spa features: None
- Fencing: None
- Has view: Yes
- View description: Other
- Waterfront features: None
- Body of water: None
Lot
- Size: 7,405.2 Square Feet
- Features: Level
Details
- Additional structures: None
- Parcel number: K13Z 440A
- Other equipment: None
- Horse amenities: None
Construction
Type & style
- Home type: SingleFamily
- Architectural style: Ranch,Craftsman
- Property subtype: Single Family Residence, Residential
Materials
- Brick Front, Cement Siding, Concrete
- Foundation: None
- Roof: Composition
Condition
- Resale
- New construction: No
- Year built: 2011
Utilities & green energy
- Electric: None
- Sewer: Public Sewer
- Water: Public
- Utilities for property: Electricity Available, Sewer Available, Water Available, Natural Gas Available
Green energy
- Energy efficient items: None
- Energy generation: None
Community & HOA
Community
- Features: Street Lights
- Security: Smoke Detector(s), Carbon Monoxide Detector(s), Secured Garage/Parking
- Subdivision: Forest Glen
HOA
- Has HOA: Yes
- Services included: Maintenance Grounds
- HOA fee: $350 annually
- HOA phone: 706-252-5220
Location
- Region: Rome
Financial & listing details
- Price per square foot: $203/sqft
- Tax assessed value: $340,045
- Annual tax amount: $3,147
- Date on market: 2/5/2025
- Cumulative days on market: 314 days
- Listing terms: Cash,Conventional,FHA,USDA Loan,VA Loan
- Ownership: Fee Simple
- Electric utility on property: Yes
- Road surface type: Asphalt, Paved
Estimated market value
Not available
Estimated sales range
Not available
$1,896/mo
Price history
Price history
| Date | Event | Price |
|---|---|---|
| 6/21/2025 | Listed for sale | $359,900$203/sqft |
Source: | ||
| 6/1/2025 | Listing removed | $359,900$203/sqft |
Source: | ||
| 4/23/2025 | Price change | $359,900-1.6%$203/sqft |
Source: | ||
| 3/6/2025 | Price change | $365,900-1.6%$206/sqft |
Source: | ||
| 2/5/2025 | Listed for sale | $371,900+9.7%$209/sqft |
Source: | ||
Public tax history
Public tax history
| Year | Property taxes | Tax assessment |
|---|---|---|
| 2024 | $3,147 +7.3% | $136,018 +2.6% |
| 2023 | $2,933 +35% | $132,552 +13.1% |
| 2022 | $2,173 +14.3% | $117,229 +16.8% |
Find assessor info on the county website
BuyAbility℠ payment
Est. payment
$2,183/mo
Principal & interest
$1749
Property taxes
$279
Other costs
$155
Climate risks
Neighborhood: 30161
Nearby schools
GreatSchools rating
- 7/10Model Elementary SchoolGrades: PK-4Distance: 3 mi
- 9/10Model High SchoolGrades: 8-12Distance: 3.1 mi
- 8/10Model Middle SchoolGrades: 5-7Distance: 3.3 mi
Schools provided by the listing agent
- Elementary: Model
- Middle: Model
- High: Model
Source: FMLS GA. This data may not be complete. We recommend contacting the local school district to confirm school assignments for this home.
- Loading
- Loading
