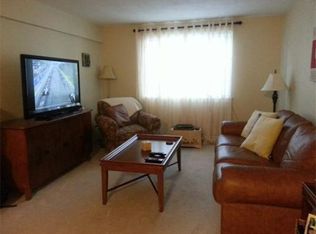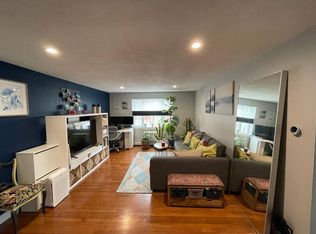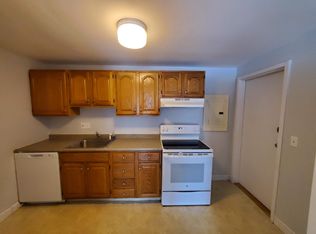Why rent when you can own this updated well laid out condo! Open concept living room/ kitchen with gleaming hardwood floors and built in air conditioner. The spacious bedrooms get lots of natural light. The bath features a tiled walk-in shower and is very spacious. White cabinets and appliances make the kitchen bright and cheery! Unpack, unwind and get ready to enjoy fall strolls along the Mystic! There isn't much to do here and that's one of the perks of condo living! There is additional storage and laundry in the basement. Deeded parking is an added bonus! Itss an easy stroll to Wholefoods and Starbucks which are just up the road! Close proximity to Rts 93, 2 and 16, and public transportation.
This property is off market, which means it's not currently listed for sale or rent on Zillow. This may be different from what's available on other websites or public sources.


